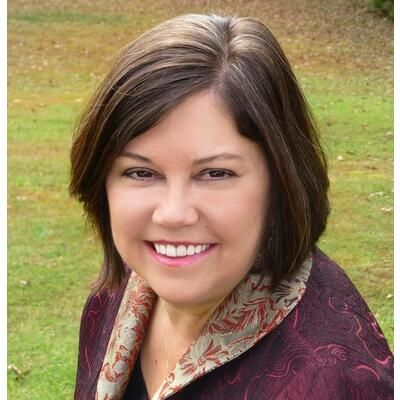Midlothian, VA 23112 15325 Princess Lauren Lane
$479,450



28 more





























Presented By: Lauren Davis with Fathom Realty Virginia.
Home Details
READY NOW!! Welcome to Jordan Crossing, a secluded oasis 55+ community, so quaint that you won’t believe you are just minutes from Hull Street/360. You can’t miss this new construction townhome, located within walking distance to restaurants and shopping! Take your weekends back with the ease of included outdoor maintenance, landscaping, power washing, trash and recycle services, and even common area snow removal! Elevate your lifestyle with your own in-home, private elevator! Enjoy cooking in a gourmet kitchen with included granite counters, tile backsplash, and gas cooking. Wind down in your private owner’s suite, with dual walk-in closets and an expansive en-suite that features dual vanities, tile shower with glass door and culture marble countertops. Washing clothes is a breeze in your new home with a spacious laundry room. Indoor/outdoor living is maximized with an all season room and patio located on the first floor! Continue your indoor/outdoor living on the second floor with an expansive deck made of Trex material and vinyl/pvc privacy panels. The builder has spared no expense on included upgrades to this home! The beauty of your home is elevated with an enhanced trim package throughout the home. The preferred lighting package included black lighting fixtures located throughout the home. If it is ease and luxury you are looking for, then Jordan Crossing has it all. Improve your lifestyle with brand new amenities, including a 24-hour fitness center loaded with equipment and a stunning, BRAND NEW clubhouse exclusive to Jordan Crossing residents. Come visit this incredible community today and see why so many have chosen to call the luxury oasis of Jordan Crossing, home.
Presented By: Lauren Davis with Fathom Realty Virginia.
Interior Features for 15325 Princess Lauren Lane
Bedrooms
Total Bedrooms3
Bathrooms
Half Baths1
Total Baths4
Other Interior Features
LivingAreaSourceBuilder
Above Grade Finished Area2776.0
Air Conditioning Y/NYes
Basement (Y/N)No
Fireplace FeaturesElectric, Insert
Fireplace Y/NYes
FlooringCeramicTile, PartiallyCarpeted, Vinyl
Heating Y/NYes
Interior AmenitiesBedroomOnMainLevel, CeilingFans, Fireplace, GraniteCounters, HighCeilings, KitchenIsland, BathInPrimaryBedroom, MainLevelPrimary, Pantry, RecessedLighting, WalkInClosets
Laundry FeaturesWasherHookup, DryerHookup
Total Stories3
General for 15325 Princess Lauren Lane
Additional Parcels Y/NNo
AppliancesDishwasher, GasCooking, Microwave, Oven, TanklessWaterHeater
Architectural StyleCraftsman, Custom, RowHouse
Assoc Fee Paid PerMonthly
Association Fee IncludesClubhouse, CommonAreas, Insurance, MaintenanceGrounds, SnowRemoval, Trash
Attached Garage Yes
Carport Y/NNo
Community FeaturesCommonGroundsArea, Clubhouse, Fitness, HomeOwnersAssociation
Construction MaterialsDrywall, Frame, HardiplankType
CoolingCentralAir, Zoned
CountyChesterfield
DirectionsTake 360 west, Right onto Fox Club Parkway, Left on Village Square Pkwy, Right into Jordan Crossing
DisclosuresFamilialRelation
Elementary SchoolWoolridge
Full Baths3
Garage Spaces1.5
Garage Y/NYes
HOAYes
HOA Fee$179.0
HeatingNaturalGas, Zoned
High SchoolCosby
Home Warranty Y/NNo
Land Lease Y/NNo
Lease Considered Y/NNo
Lease Renewal Y/NNo
Legal DescriptionJordan Crossing 028
LevelsThreeOrMore
Lot Size UnitsAcres
MLS Area62 - Chesterfield
Middle/Junior High SchoolTomahawk Creek
MobileHomeRemainsYNNo
ModificationTimestamp2025-07-08T16:38:58.600-00:00
New ConstructionYes
Occupancy TypeVacant
OwnershipCorporate
Ownership TypeCorporation
Patio/Porch FeaturesDeck, Patio
Pool FeaturesNone
PossessionCloseOfEscrow
PostalCityMidlothian
Property Attached Y/NYes
Property ConditionNewConstruction
Property Sub Type AdditionalTownhouse
Property SubtypeTownhouse
Property TypeResidential
Rent Control Y/NNo
RoofComposition, Shingle
Senior Community Y/NYes
SewerPublicSewer
Standard StatusActive
StatusActive
Stories Count3
Structure TypeTownhouse
Subdivision NameJordan Crossing
Tax Annual Amount585.0
Tax Assessed Value65000
Tax Lot28
Tax Year2024
Total Rooms6
Year Built2024
Year Built DetailsActual
Exterior for 15325 Princess Lauren Lane
Crops Included Y/NNo
Exterior AmenitiesStorage, Shed
Horse Y/NNo
Irrigation Water Rights Y/NNo
Parking FeaturesAttached, Garage, OffStreet
SpaNo
Water SourcePublic
Waterfront Y/NNo
Additional Details
Price History
Schools
Middle School
Tomahawk Creek Middle School
High School
Cosby High School
Elementary School
Woolridge Elementary School

Paula Johnson
REALTOR


 Beds • 3
Beds • 3 Full/Half Baths • 3 / 1
Full/Half Baths • 3 / 1 SQFT • 2,776
SQFT • 2,776 Garage • 1
Garage • 1