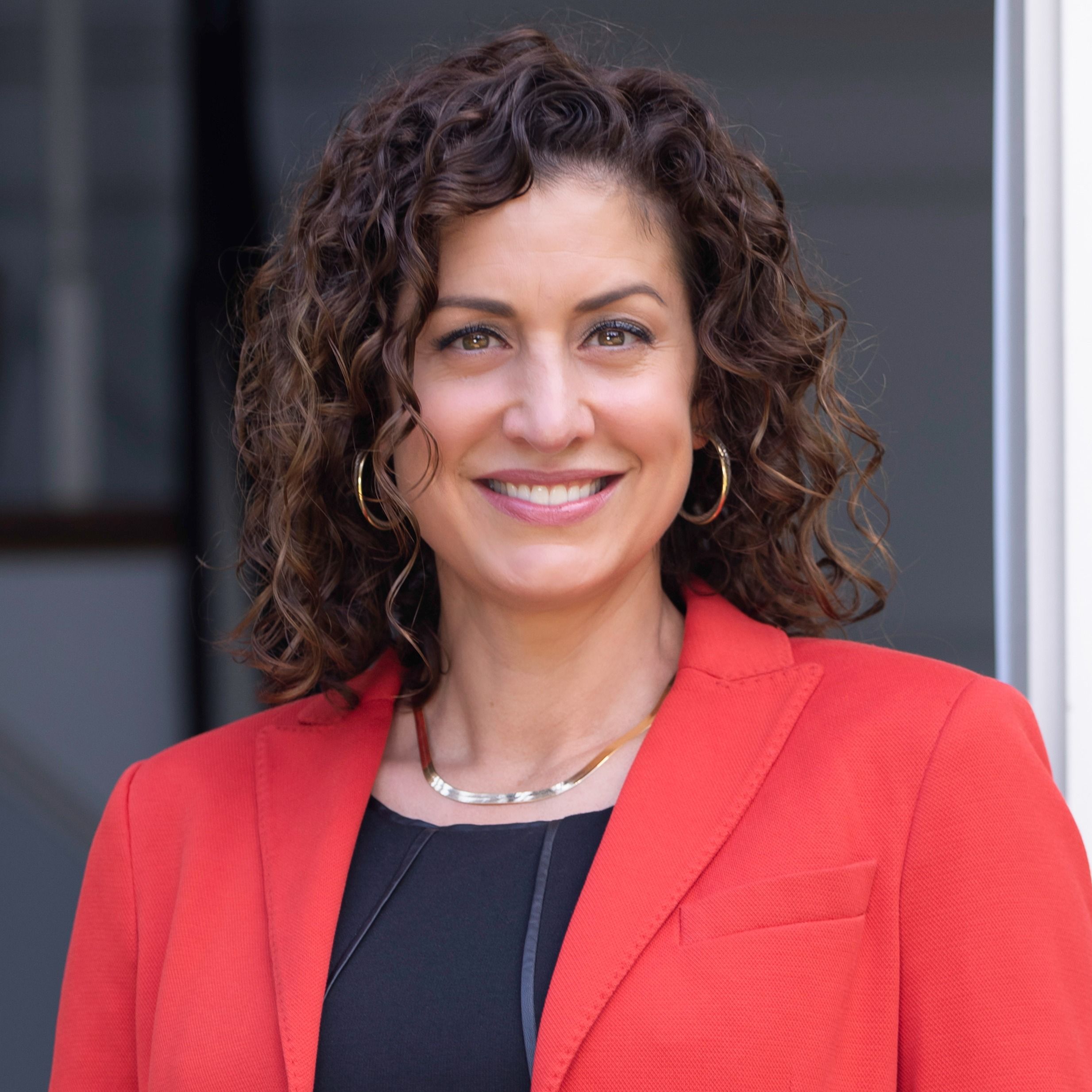Chesterfield, VA 23838 Tbd Boschen Woods Place
$668,950
Pending



19 more




















Presented By: Kim Tierney with Virginia Colony Realty Inc.
Home Details
Welcome to the Stuart Home Plan TO BE BUILT by Main Street Homes offers first floor living with an open and airy feel. This home has a formal room that can be used for living or dining, which leads to the gourmet kitchen. The kitchen, with large island, is open to the spacious great room and breakfast nook. The primary bedroom is a beautiful retreat with double doors leading to the primary bath which boasts dual vanities, a soaking tub, large separate shower, linen closet and also a huge walk-in closet. The two guest bedrooms and additional full bathroom are located opposite the owners. There is also a mudroom and plenty of additional storage space throughout this Energy Star home. Options include a screened porch, sunroom and more! HOME TO BE BUILT. PHOTOS REPRESENT THE FLOOR PLAN BUT ARE NOT OF THIS ACTUAL HOME. LISTING REPRESENTS THE BASE PRICE AND LOT PREMIUM; PERSONAL SELECTIONS WILL BE ADDED INCREASING THE FINAL PURCHASE PRICE OF THE HOME.
Presented By: Kim Tierney with Virginia Colony Realty Inc.
Interior Features for Tbd Boschen Woods Place
Bedrooms
Total Bedrooms4
Bathrooms
Half Baths1
Total Baths4
Other Interior Features
LivingAreaSourceBuilder
Above Grade Finished Area2958.0
Air Conditioning Y/NYes
Basement (Y/N)No
Fireplace Y/NNo
FlooringCarpet, Vinyl, Wood
Heating Y/NYes
Interior AmenitiesBedroomOnMainLevel, BreakfastArea, SeparateFormalDiningRoom, DoubleVanity, GraniteCounters, HighCeilings, KitchenIsland, BathInPrimaryBedroom, MainLevelPrimary, Pantry, WalkInClosets
Laundry FeaturesWasherHookup, DryerHookup
Total Stories2
Other Rooms
General for Tbd Boschen Woods Place
Additional Parcels Y/NNo
AppliancesDishwasher, Disposal, Microwave, Oven
Architectural StyleCraftsman
Attached Garage Yes
Carport Y/NNo
Construction MaterialsDrywall, Frame, VinylSiding
CoolingElectric, Zoned
CountyChesterfield
Elementary SchoolGates
Full Baths3
Garage Spaces2.0
Garage Y/NYes
Green Building Verification TypeEnergyStarCertifiedHomes
HOANo
HeatingElectric, NaturalGas, Zoned
High SchoolMatoaca
Home Warranty Y/NNo
Land Lease Y/NNo
Lease Considered Y/NNo
Lease Renewal Y/NNo
Legal DescriptionBOSCHEN WOODS SEC 02 LOT 03
LevelsTwo
Lot Size UnitsAcres
MLS Area54 - Chesterfield
Middle/Junior High SchoolMatoaca
MobileHomeRemainsYNNo
ModificationTimestamp2024-12-26T16:47:26.960-00:00
New ConstructionYes
OwnershipCorporate
Ownership TypeCorporation
Pool FeaturesNone
PossessionCloseOfEscrow
PostalCityChesterfield
Property Attached Y/NNo
Property ConditionNewConstruction, UnderConstruction
Property Sub Type AdditionalSingleFamilyResidence
Property SubtypeSingleFamilyResidence
Property TypeResidential
Rent Control Y/NNo
RoofShingle
Senior Community Y/NNo
SewerSepticTank
Standard StatusPending
StatusPending
Stories Count2
Subdivision NameBoschen Woods
Tax Annual Amount0.0
Tax Assessed Value0
Tax Lot3
Tax Year2024
Total Rooms10
Year Built2024
Year Built DetailsTo Be Built
Exterior for Tbd Boschen Woods Place
Crops Included Y/NNo
Horse Y/NNo
Irrigation Water Rights Y/NNo
Parking FeaturesAttached, Garage, GarageDoorOpener
SpaNo
Water SourcePublic
Waterfront Y/NNo
Additional Details
Price History
Schools
Middle School
Matoaca Middle School
High School
Matoaca High School
Elementary School
Gates Elementary School

Amy Verdi
Associate


 Beds • 4
Beds • 4 Full/Half Baths • 3 / 1
Full/Half Baths • 3 / 1 SQFT • 2,958
SQFT • 2,958 Garage • 2
Garage • 2