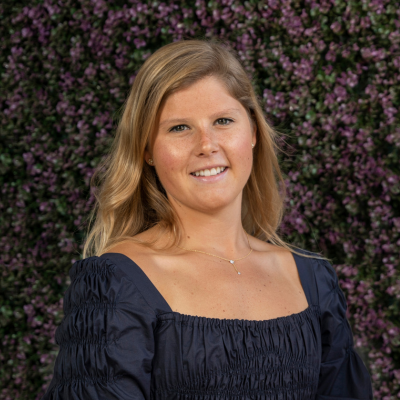North Chesterfield, VA 23235 1509 Buford Road
$1,335,000



44 more













































Presented By: Scott Dearnley with Joyner Fine Properties.
Home Details
Don't miss out on this classic farmhouse style home on a private, HALF ACRE PLUS lot in the heart of Bon Air. The Hamilton floorplan, offered by Youngblood Properties LLC, has all the quality touches and old world craftsmanship. The farmhouse exterior will feature an inviting front entry porch, black windows, hardiplank siding, and standing seam metal roof accents on the front elevation. On the rear of the home is a screened in porch with gas fireplace and grilling deck for outdoor entertaining. Image cooking a steak and watching a game in the fall as the fire roars! The inside of this home is as impressive at the exterior. 10' ceilings and 8' doors on the first floor and with heavy moldings are just the start of the quality features. The great room is massive with a coffered ceiling, quad sliding door to the screened porch, and gas fireplace flanked by built-ins. This opens directly to the spacious chef's kitchen that cook's would die for. The GE Cafe appliance package features double ovens, a 36" gas cooktop, drawer style microwave, and furniture style vent hood. There is a huge center island with seating and tons of workspace. The massive walk-in pantry can handle all of your trips to Costco! Enjoy a butler's pantry/bar area in the space between the kitchen and formal dining room. The FIRST FLOOR PRIMARY SUITE is a true oasis and luxury retreat for the owners. The spa-like bath has an oversized, tiled shower, free standing tub, and double vanities with quartz tops. The walk-in closet is HUUUGGGE with room for a center island. Upstairs you will find 4 spacious bedrooms, 2 full baths, a loft, a rec room/office, and a massive walk-in storage area over the garage. ESTIMATED COMPLETION IS SEPTEMBER 2025. GETTING CLOSE!
Presented By: Scott Dearnley with Joyner Fine Properties.
Interior Features for 1509 Buford Road
Bedrooms
Total Bedrooms5
Bathrooms
Half Baths1
Total Baths4
Other Interior Features
LivingAreaSourceBuilder
Above Grade Finished Area4288.0
Air Conditioning Y/NYes
BasementCrawlSpace
Basement (Y/N)No
Fireplace FeaturesGas, Vented
Fireplace Y/NYes
Heating Y/NYes
Interior AmenitiesBookcases, BuiltInFeatures, ButlersPantry, BreakfastArea, SeparateFormalDiningRoom, EatInKitchen, Fireplace, GraniteCounters, HighCeilings, KitchenIsland, Loft, MainLevelPrimary, Pantry, RecessedLighting
Total Fireplaces2
Total Stories2
Window FeaturesThermalWindows
General for 1509 Buford Road
Additional Parcels Y/NNo
AppliancesBuiltInOven, DoubleOven, Dishwasher, GasCooking, Disposal, Microwave, PropaneWaterHeater, Refrigerator, TanklessWaterHeater
Architectural StyleCraftsman, Farmhouse, TwoStory
Attached Garage Yes
Carport Y/NNo
Construction MaterialsFrame, HardiplankType
CoolingCentralAir, Zoned
CountyChesterfield
DirectionsForest Hill to Buford Rd. Go approximately 1 mile. House is on the left.
DisclosuresFamilialRelation
Elementary SchoolCrestwood
Full Baths3
Garage Spaces2.0
Garage Y/NYes
HOANo
HeatingElectric, Propane, Zoned
High SchoolJames River
Home Warranty Y/NNo
Land Lease Y/NNo
Lease Considered Y/NNo
Lease Renewal Y/NNo
Legal DescriptionStonewall Trace Lot 3
LevelsTwo
Lot Size UnitsAcres
MLS Area64 - Chesterfield
Middle/Junior High SchoolRobious
MobileHomeRemainsYNNo
ModificationTimestamp2025-07-30T18:50:11.780-00:00
New ConstructionYes
OwnershipCorporate
Ownership TypeCorporation
Patio/Porch FeaturesRearPorch, Porch
Pool FeaturesNone
PossessionCloseOfEscrow
PostalCityNorth Chesterfield
Property Attached Y/NNo
Property ConditionNewConstruction, UnderConstruction
Property Sub Type AdditionalSingleFamilyResidence
Property SubtypeSingleFamilyResidence
Property TypeResidential
Rent Control Y/NNo
RoofAsphalt
Senior Community Y/NNo
SewerPublicSewer
Standard StatusActive
StatusActive
Stories Count2
Subdivision NameNone
Tax Annual Amount2325.0
Tax Assessed Value250000
Tax Lot3
Tax Year2025
Total Rooms11
Virtual TourClick here
Year Built2025
Year Built DetailsActual
Exterior for 1509 Buford Road
Crops Included Y/NNo
Door FeaturesInsulatedDoors
Exterior AmenitiesSprinklerIrrigation, Porch, PavedDriveway
FencingNone
Horse Y/NNo
Irrigation Water Rights Y/NNo
Lot Size Acres0.56
Lot Size Area0.56
Parking FeaturesAttached, DirectAccess, Driveway, Garage, OffStreet, Paved
SpaNo
Water SourcePublic
Waterfront Y/NNo
Additional Details
Price History
Schools
High School
James River High School
Elementary School
Crestwood Elementary School
Middle School
Robious Middle School

Margaret Brown
Associate


 Beds • 5
Beds • 5 Full/Half Baths • 3 / 1
Full/Half Baths • 3 / 1 SQFT • 4,288
SQFT • 4,288 Garage • 2
Garage • 2