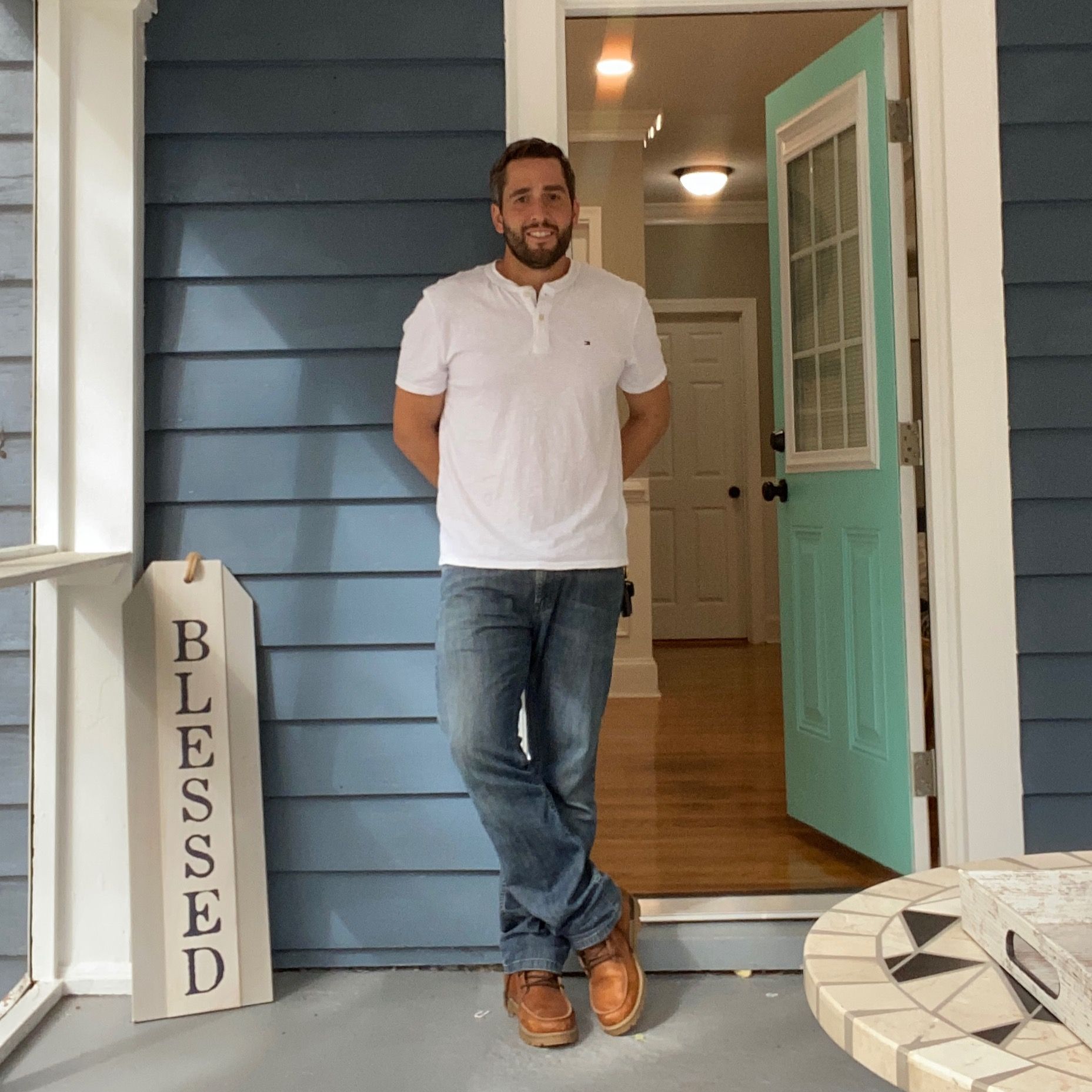Chesterfield, VA 23120 17601 Blue Island Place
$789,000



10 more











Presented By: Gayle Peace with Liz Moore & Associates.
Home Details
Gorgeous Custom home by Clay Street Builders in the Fabulous Community of Summer Lake! The Nicklaus floor-plan offers a modern first floor living layout with 3 bedrooms on the main level & a 4th bedroom on the 2nd floor! The Foyer has custom trim that leads into your stunning Family Room with a Vaulted Ceiling & Wood Beams, there is a Gas Fireplace & oversized slider to the Porch. The Kitchen host granite countertops, a large prep-island with seating, upgraded cabinetry, tile backsplash, walk-in pantry & opens to a beautiful eat-in dining area. There is a designated home-office with Hardwood floors & Custom Trim. The 1st floor Primary has a large WIC & spa-like bath, it connects directly to your laundry room for easy access. There are 2 additional bedrooms with a connecting ensuite, a powder room & drop zone on the 1st floor. Upstairs there is a large 4th bedroom that can double as a home gym, craft room or 2nd home office. You will love the outdoor living space with 17 X 11 screen porch, lots of room for entertaining & relaxing. The Summer Lake community offers so many wonderful amenities: walking trails, pool, clubhouse, basketball courts, exercise room, sand volleyball, pickleball & tennis court...so many fun things to do without leaving the comforts of your neighborhood. (Home is TBB-other plans & lots are available-pictures are shown for example only)
Presented By: Gayle Peace with Liz Moore & Associates.
Interior Features for 17601 Blue Island Place
Bedrooms
Total Bedrooms4
Bathrooms
Half Baths1
Total Baths4
Other Interior Features
LivingAreaSourceBuilder
Above Grade Finished Area2703.0
Air Conditioning Y/NYes
Basement (Y/N)No
Fireplace FeaturesGas
Fireplace Y/NYes
FlooringPartiallyCarpeted, Tile, Vinyl, Wood
Heating Y/NYes
Interior AmenitiesBedroomOnMainLevel, CeilingFans, DiningArea, EatInKitchen, GraniteCounters, HighCeilings, KitchenIsland, BathInPrimaryBedroom, MainLevelPrimary, RecessedLighting, WalkInClosets
Total Stories2
General for 17601 Blue Island Place
Additional Parcels Y/NNo
AppliancesDishwasher, GasCooking, Disposal, Microwave, Oven, PropaneWaterHeater
Architectural StyleCraftsman, Custom, TwoStory
Assoc Fee Paid PerQuarterly
Association AmenitiesManagement
Association Fee IncludesAssociationManagement, Clubhouse, Pools, RecreationFacilities, ReserveFund, Trash
Attached Garage Yes
AttributionContact[email protected]
Carport Y/NNo
Community FeaturesBasketballCourt, CommonGroundsArea, Clubhouse, CommunityPool, Fitness, HomeOwnersAssociation, Lake, Playground, Park, Pond, Pool, StreetLights, SportsField, TennisCourts, TrailsPaths
Construction MaterialsBlock, Frame, VinylSiding
CoolingHeatPump, Zoned
CountyChesterfield
Elementary SchoolGrange Hall
Full Baths3
Garage Spaces2.0
Garage Y/NYes
HOAYes
HOA Fee$365.0
HeatingMultiFuel, Zoned
High SchoolCosby
Home Warranty Y/NNo
Land Lease Y/NNo
Lease Considered Y/NNo
Lease Renewal Y/NNo
Legal DescriptionSUMMER LAKE SEC 11 L 010
LevelsTwo
Lot Size UnitsAcres
MLS Area62 - Chesterfield
Middle/Junior High SchoolTomahawk Creek
MobileHomeRemainsYNNo
ModificationTimestamp2025-04-04T11:00:54.000-00:00
New ConstructionYes
Occupancy TypeCallAgent
OwnershipCorporate
Ownership TypeCorporation
Patio/Porch FeaturesFrontPorch, Screened, Porch
Pool FeaturesPool, Community
PossessionCloseOfEscrow
PostalCityChesterfield
Property Attached Y/NYes
Property ConditionNewConstruction
Property Sub Type AdditionalSingleFamilyResidence
Property SubtypeSingleFamilyResidence
Property TypeResidential
Rent Control Y/NNo
RoofComposition
Senior Community Y/NNo
SewerPublicSewer
Standard StatusActive
StatusActive
Stories Count2
Subdivision NameSummer Lake
Tax Annual Amount945.0
Tax Assessed Value255000
Tax Lot10
Tax Year2024
TopographyLevel
Total Rooms9
Year Built2025
Year Built DetailsTo Be Built
Zoning DescriptionR12
Exterior for 17601 Blue Island Place
Crops Included Y/NNo
Door FeaturesInsulatedDoors, SlidingDoors
Exterior AmenitiesSprinklerIrrigation, Porch, PavedDriveway
Horse Y/NNo
Irrigation Water Rights Y/NNo
Lot FeaturesCleared, CornerLot, Landscaped, Level
Lot Size Acres0.3428
Lot Size Area0.3428
Parking FeaturesAttached, Driveway, Garage, GarageDoorOpener, Oversized, Paved, GarageFacesRear, GarageFacesSide
SpaNo
Water SourcePublic
Waterfront Y/NNo
Additional Details
Price History
Schools
Elementary School
Grange Hall Elementary School
Middle School
Tomahawk Creek Middle School
High School
Cosby High School

Christian Toro
Associate


 Beds • 4
Beds • 4 Full/Half Baths • 3 / 1
Full/Half Baths • 3 / 1 SQFT • 2,703
SQFT • 2,703 Garage • 2
Garage • 2