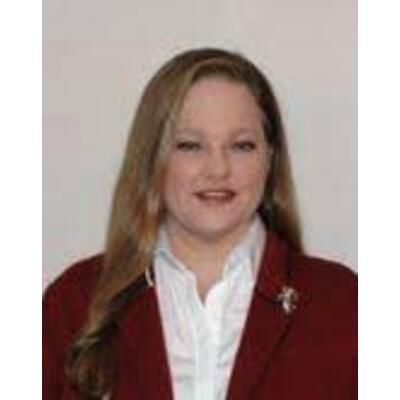Moseley, VA 23120 4806 Lake Summer Loop
$849,990



23 more
























Presented By: Peter Petras with Shaheen Ruth Martin & Fonville.
Home Details
Welcome home to 4806 Lake Summer Loop! The Kiawah by Keel Custom Homes has been meticulously crafted to blend luxury, comfort, and functionality in a seamless manner. This To-Be-Built custom home is ready for its new owner to make it their dream home. Entering through the foyer, you are greeted by a spacious dining room, perfect for formal gatherings and family meals. Adjacent to the dining room is a first floor bedroom, which can double as an office, providing a flexible space for work or guests. The heart of the home is the impressive family room, featuring large double doors that flood the space with natural light and expand the living room to the outside. The family room seamlessly connects to the gourmet kitchen, which boasts a large island and ample cabinetry. The kitchen is complemented by a cozy eating nook and a convenient pantry for extra storage. The extra wall space gives you the opportunity to add a built in entertainment center or a fireplace, depending on your lifestyle. The first floor also includes a mudroom off the 2-car garage, designed to keep the home organized and clutter-free. For added convenience, a powder room is also conveniently located near the foyer. Ascend to the second floor, where you'll find the luxurious primary suite. This private retreat includes a spacious bedroom, an expansive walk-in closet, and a spa-like en-suite bathroom with dual sinks, soaking tub, and walk-in shower. The second floor also includes two additional well-appointed bedrooms, each with its own walk-in closet sharing a hall bath. And last, a 5th bedroom with attached bath! A centrally located laundry room on the second floor makes household chores convenient and efficient. Reach out today to learn more about making this home your own. HOME IS TO BE BUILT.
Presented By: Peter Petras with Shaheen Ruth Martin & Fonville.
Interior Features for 4806 Lake Summer Loop
Bedrooms
Total Bedrooms5
Bathrooms
Half Baths1
Total Baths5
Other Interior Features
LivingAreaSourceBuilder
Above Grade Finished Area3658.0
Air Conditioning Y/NYes
BasementCrawlSpace
Basement (Y/N)No
Fireplace FeaturesGas, Vented
Fireplace Y/NYes
FlooringCarpet, CeramicTile, Wood
Heating Y/NYes
Interior AmenitiesBedroomOnMainLevel, BreakfastArea, CeilingFans, DiningArea, SeparateFormalDiningRoom, DoubleVanity, EatInKitchen, Fireplace, GraniteCounters, HighCeilings, HighSpeedInternet, KitchenIsland, BathInPrimaryBedroom,
Laundry FeaturesWasherHookup, DryerHookup
Total Fireplaces1
Total Stories2
General for 4806 Lake Summer Loop
Additional Parcels Y/NNo
AppliancesBuiltInOven, Dishwasher, GasCooking, Disposal, GasWaterHeater, Microwave, RangeHood, Stove, TanklessWaterHeater
Architectural StyleCustom, TwoStory
Assoc Fee Paid PerQuarterly
Association Fee IncludesClubhouse, CommonAreas, Pools, RecreationFacilities
Attached Garage Yes
AttributionContact[email protected]
Carport Y/NNo
Community FeaturesBasketballCourt, CommonGroundsArea, Clubhouse, CommunityPool, Fitness, HomeOwnersAssociation, Playground, Pool, TennisCourts, TrailsPaths
Construction MaterialsDrywall, Frame, VinylSiding
CoolingCentralAir, Electric, Zoned
CountyChesterfield
DisclosuresOwnerIsListingAgent
Elementary SchoolGrange Hall
Full Baths4
Garage Spaces2.0
Garage Y/NYes
HOAYes
HOA Fee$365.0
HeatingElectric, ForcedAir, NaturalGas, Zoned
High SchoolCosby
Home Warranty Y/NNo
Land Lease Y/NNo
Lease Considered Y/NNo
Lease Renewal Y/NNo
Legal DescriptionSUMMER LAKE SEC 11 L 070
LevelsTwo
Lot Size UnitsAcres
MLS Area62 - Chesterfield
Middle/Junior High SchoolTomahawk Creek
MobileHomeRemainsYNNo
ModificationTimestamp2025-04-09T20:47:42.450-00:00
New ConstructionYes
Occupancy TypeCallAgent
OwnershipCorporate
Ownership TypeCorporation
Patio/Porch FeaturesRearPorch, Stoop, Deck
Pool FeaturesPool, Community
PossessionCloseOfEscrow
PostalCityMoseley
Property Attached Y/NNo
Property ConditionNewConstruction
Property Sub Type AdditionalSingleFamilyResidence
Property SubtypeSingleFamilyResidence
Property TypeResidential
Rent Control Y/NNo
RoofShingle
Senior Community Y/NNo
SewerPublicSewer
Standard StatusActive
StatusActive
Stories Count2
Subdivision NameSummer Lake
Tax Annual Amount945.0
Tax Assessed Value105000
Tax Lot70
Tax Year2025
Total Rooms12
Year Built2025
Year Built DetailsTo Be Built
Exterior for 4806 Lake Summer Loop
Crops Included Y/NNo
Exterior AmenitiesDeck, SprinklerIrrigation
FencingNone
Horse Y/NNo
Irrigation Water Rights Y/NNo
Lot Size Acres0.29
Lot Size Area0.29
Parking FeaturesAttached, Garage, GarageDoorOpener, OffStreet, GarageFacesRear, GarageFacesSide
SpaNo
Water SourcePublic
Waterfront Y/NNo
Additional Details
Price History
Schools
Elementary School
Grange Hall Elementary School
Middle School
Tomahawk Creek Middle School
High School
Cosby High School

Anne Thompson
Associate


 Beds • 5
Beds • 5 Full/Half Baths • 4 / 1
Full/Half Baths • 4 / 1 SQFT • 3,658
SQFT • 3,658 Garage • 2
Garage • 2