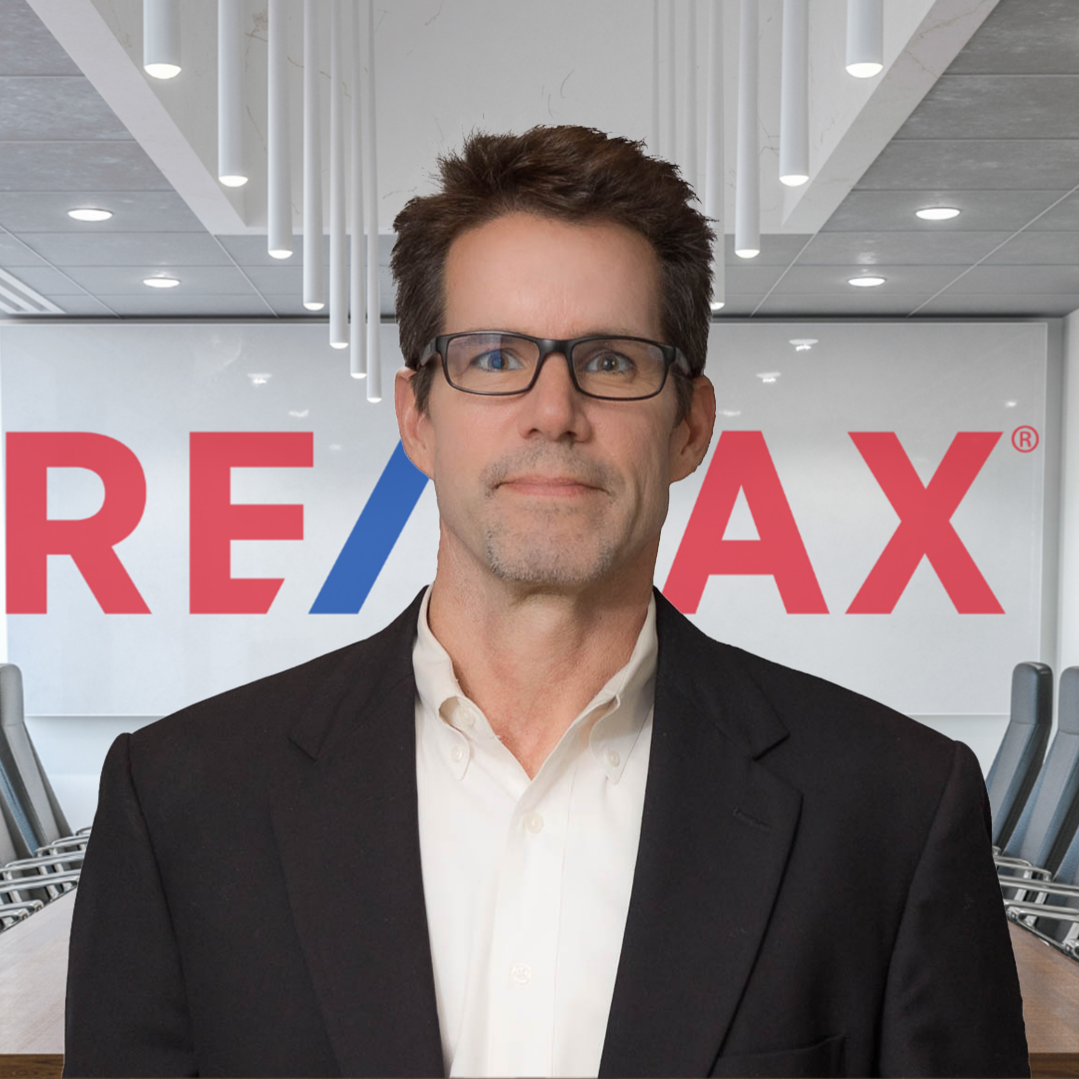Moseley, VA 23120 4918 Lake Summer Loop
$909,900
Pending
Presented By: Ami Williams with Long & Foster REALTORS.
Home Details
Welcome to luxury living by Harring Construction! This gorgeous Asheville floor plan was custom-built and meticulously crafted, boasting 4 BR, 4 BA, 3,214 sq ft, 1st floor primary & guest suite, stunning finishes & spacious bedrooms. The heart of this home is a chef's dream - a custom gourmet kitchen adorned with exquisite quartz counters, large center island, gas cooktop and huge walk-in pantry. Open effortlessly to expansive family room centering around the coziest gas fireplace w/brick surround and decorative stained mantle. 1st floor guest bedroom is ideal for in-laws, offering large closet and adjacent full bath. Dining area is very spacious, with access to cozy porch, overlooking very private backyard. Make way to luxurious primary suite offering bay window, private access to laundry room, huge walk-in closet and spa-like en suite bath with dual granite vanity, free-standing tub and walk-in shower. 1st floor also reveals charming mudroom with tile floors and built-in drop zone. Upstairs, find, bedroom three, with walk-in closet and private bath featuring tub/shower and bedroom four with walk-in closet and jack and hall bath. Summer Lake community features state-of-the-art amenities including olympic-sized pool, splash park tennis & pickelball courts, playgrounds, biking & waling trails as well as 20,000 square foot clubhouse!
Presented By: Ami Williams with Long & Foster REALTORS.
Interior Features for 4918 Lake Summer Loop
Bedrooms
Total Bedrooms4
Bathrooms
Half Baths0
Total Baths4
Other Interior Features
LivingAreaSourceBuilder
Above Grade Finished Area3214.0
Air Conditioning Y/NYes
BasementCrawlSpace
Basement (Y/N)No
Fireplace FeaturesGas
Fireplace Y/NYes
FlooringCeramicTile, PartiallyCarpeted, Wood
Heating Y/NYes
Interior AmenitiesBedroomOnMainLevel, CeilingFans, DiningArea, DoubleVanity, EatInKitchen, Fireplace, GraniteCounters, KitchenIsland, BathInPrimaryBedroom, MainLevelPrimary, Pantry, RecessedLighting, WalkInClosets
Laundry FeaturesWasherHookup, DryerHookup
Total Fireplaces1
Total Stories2
Other Rooms
General for 4918 Lake Summer Loop
Additional Parcels Y/NNo
AppliancesDishwasher, GasCooking, Disposal, Microwave, Oven, Stove, TanklessWaterHeater
Architectural StyleCraftsman, Custom, TwoStory
Assoc Fee Paid PerQuarterly
Association Fee IncludesClubhouse, CommonAreas, Pools, RecreationFacilities
Attached Garage Yes
AttributionContact(804) 399-5102
Carport Y/NNo
Construction MaterialsDrywall, Frame, VinylSiding
CoolingZoned
CountyChesterfield
DirectionsFrom Otterdale, turn left onto Lake Summer Drive, then left onto Lake Summer Loop
DisclosuresSellersDisclosureNotAvailable
Elementary SchoolGrange Hall
Full Baths4
Garage Spaces2.0
Garage Y/NYes
HOAYes
HOA Fee$355.0
HeatingMultiFuel, Zoned
High SchoolCosby
Home Warranty Y/NNo
Land Lease Y/NNo
Lease Considered Y/NNo
Lease Renewal Y/NNo
Legal DescriptionSUMMER LAKE SEC 11 L 051
LevelsTwo
Lot Size UnitsAcres
MLS Area62 - Chesterfield
Middle/Junior High SchoolTomahawk Creek
MobileHomeRemainsYNNo
ModificationTimestamp2025-02-09T16:46:05.560-00:00
New ConstructionYes
OwnershipOther
Patio/Porch FeaturesDeck, FrontPorch
Pool FeaturesCommunity, Pool
PossessionCloseOfEscrow
PostalCityMoseley
Property Attached Y/NNo
Property ConditionNewConstruction, UnderConstruction
Property Sub Type AdditionalSingleFamilyResidence
Property SubtypeSingleFamilyResidence
Property TypeResidential
Rent Control Y/NNo
RoofShingle
Senior Community Y/NNo
SewerPublicSewer
Standard StatusPending
StatusPending
Stories Count2
Subdivision NameSummer Lake
Tax Annual Amount910.0
Tax Assessed Value100001
Tax Lot51
Tax Year2023
Total Rooms9
Year Built2024
Year Built DetailsUnder Construction
Zoning DescriptionR12
Exterior for 4918 Lake Summer Loop
Crops Included Y/NNo
FencingNone
Horse Y/NNo
Irrigation Water Rights Y/NNo
Parking FeaturesAttached, Garage, GarageDoorOpener
SpaNo
Water SourcePublic
Waterfront Y/NNo
Additional Details
Price History
Schools
Elementary School
Grange Hall Elementary School
Middle School
Tomahawk Creek Middle School
High School
Cosby High School

Weston Estes
REALTOR


 Beds • 4
Beds • 4 Baths • 4
Baths • 4 SQFT • 3,214
SQFT • 3,214 Garage • 2
Garage • 2