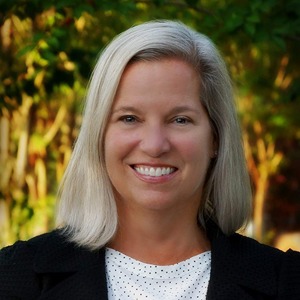Chester, VA 23836 12145 Calgary Loop
$339,990



27 more




























Presented By: John Thiel with Long & Foster REALTORS.
Home Details
QUICK MOVE-IN!! The Matisse condo at Moore’s Lake offers spacious, maintenance free living with 3 bedrooms and 2 ½ baths. This 2-story luxury townhome style condo feels like a single-family home. As you enter into your home you are greeted with a large great room with LVP flooring throughout the main level. Your kitchen features stainless steel appliances, quartz countertops, upgraded LED lighting, and a breakfast bar perfect for morning coffee. Battling weather is a thing of the past with your included attached garage with private driveway. Bring your groceries into your kitchen and store in your walk-in pantry. After a long day escape to your private owner’s suite oasis with 2 large walk-in closets and ensuite bath with double vanity. Two additional generously sized bedrooms rooms are the perfect spot for the kids rooms, a home office or bonus room. Conveniently located laundry room with included quartz sink makes laundry a breeze. Looking for a convenient location? Moore’s Lake is centrally located in the heart of Chester steps from restaurants, shopping, and entertainment. Commuting is a breeze with interstates 95, 295 and 288 right down the road. With all exterior maintenance included you can start putting more time back in your day. Construction in underway with a delivery of early Spring 2025. Isn’t it time you started getting more and living the lifestyle you have always imagined?
Presented By: John Thiel with Long & Foster REALTORS.
Interior Features for 12145 Calgary Loop
Bedrooms
Total Bedrooms3
Bathrooms
Half Baths1
Total Baths3
Other Interior Features
LivingAreaSourceBuilder
Above Grade Finished Area1606.0
Air Conditioning Y/NYes
Basement (Y/N)No
Below Grade Finished Area0.0
Fireplace Y/NNo
FlooringPartiallyCarpeted, Vinyl
Heating Y/NYes
Interior AmenitiesCeilingFans, DiningArea, DoubleVanity, EatInKitchen, GraniteCounters, HighSpeedInternet, KitchenIsland, BathInPrimaryBedroom, Pantry, RecessedLighting, CableTv, WiredForData, WalkInClosets
Laundry FeaturesWasherHookup, DryerHookup
Total Stories2
Window FeaturesThermalWindows
General for 12145 Calgary Loop
Additional Parcels Y/NNo
AppliancesDishwasher, GasCooking, Disposal, GasWaterHeater, Microwave, Oven, TanklessWaterHeater
Architectural StyleModern, TwoStory
Assoc Fee Paid PerMonthly
Association AmenitiesManagement
Association Fee IncludesAssociationManagement, CommonAreas, MaintenanceGrounds, MaintenanceStructure, RecreationFacilities, Sewer, Trash, Water
Attached Garage Yes
Carport Y/NNo
Community FeaturesCommonGroundsArea, HomeOwnersAssociation
Construction MaterialsFrame, HardiplankType
CoolingElectric
CountyChesterfield
DirectionsRoute 10 (W Hundred Rd), Right onto US -1 N (Jefferson Davis Hwy), Right onto Calgary Loop/Waypoint Loop
Electric On Property Y/NNo
Elementary SchoolCurtis
Full Baths2
Garage Spaces1.0
Garage Y/NYes
HOAYes
HOA Fee$80.0
HeatingForcedAir, NaturalGas
High SchoolThomas Dale
Home Warranty Y/NNo
Land Lease Y/NNo
Lease Considered Y/NNo
Lease Renewal Y/NNo
LevelsTwo
Lot Size UnitsAcres
MLS Area52 - Chesterfield
Middle/Junior High SchoolElizabeth Davis
MobileHomeRemainsYNNo
New ConstructionYes
OwnershipCorporate
Ownership TypeCorporation
Patio/Porch FeaturesRearPorch
Pool FeaturesNone
PossessionCloseOfEscrow
Property Attached Y/NYes
Property ConditionNewConstruction, UnderConstruction
Property Sub Type AdditionalCondominium
Property SubtypeCondominium
Property TypeResidential
Rent Control Y/NNo
RoofShingle
Security FeaturesSmokeDetectors
Senior Community Y/NNo
SewerPublicSewer
Standard StatusActive
StatusActive
Stories2
Subdivision NameMoore's Lake
Tax Annual Amount0.0
Tax Assessed Value0
Tax Lot3J
Tax Year2025
Total Rooms5
Waterfront Y/NNo
Year Built2025
Year Built DetailsUnder Construction
Exterior for 12145 Calgary Loop
Crops Included Y/NNo
Foundation DetailsSlab
Horse Y/NNo
Irrigation Water Rights Y/NNo
Open Parking Y/NNo
Parking FeaturesAttached, DirectAccess, Garage, GarageDoorOpener, OffStreet
SpaNo
Water SourcePublic
Additional Details
Price History
Schools
Middle School
Elizabeth Davis Middle School
High School
Thomas Dale High School
Elementary School
Curtis Elementary School

Catherine Curran
Associate


 Beds • 3
Beds • 3 Full/Half Baths • 2 / 1
Full/Half Baths • 2 / 1 SQFT • 1,606
SQFT • 1,606 Garage • 1
Garage • 1