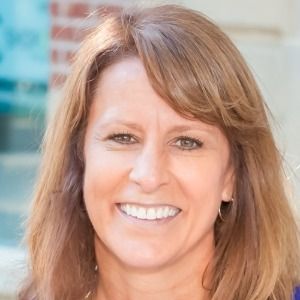Prince George, VA 23860 11417 Yorkdale Drive
$269,000
Pending



23 more
























Presented By: Jackie Butterworth with EXP Realty LLC.
Home Details
Super cute 3 Bedroom and 1.5 baths. Beautiful flooring throughout. Large eat in kitchen, utility room, great room with a fireplace, formal front living room. Enclosed Florida room. Newer roof and vinyl siding and heat pump, updated full bathroom. Nice large lot, park like setting and beautiful oversized deck for entertaining. Paved driveway.
Presented By: Jackie Butterworth with EXP Realty LLC.
Interior Features for 11417 Yorkdale Drive
Bedrooms
Total Bedrooms3
Bathrooms
Half Baths1
Total Baths2
Other Interior Features
LivingAreaSourceAssessor
Above Grade Finished Area1525.0
Air Conditioning Y/NYes
Basement (Y/N)No
Below Grade Finished Area0.0
Fireplace FeaturesWoodBurning
Fireplace Y/NYes
FlooringLaminate, PartiallyCarpeted
Heating Y/NYes
Interior AmenitiesBedroomOnMainLevel, CeilingFans
Total Fireplaces1
Total Stories1
Other Rooms
General for 11417 Yorkdale Drive
Additional Parcels Y/NNo
AppliancesElectricWaterHeater
Architectural StyleRanch
Attached Garage No
Carport Y/NNo
Community FeaturesPark
Construction MaterialsDrywall, VinylSiding, WoodSiding
CoolingCentralAir, Electric, HeatPump
CountyPrince George
DirectionsRoute 10 towards Prince George, left onto Tar Bay Road to left onto Buxton Road. House on the corner of Buxton and Yorkdale.
DisclosuresDisclosureOnFile
Elementary SchoolNorth
Full Baths1
Garage Y/NNo
HOANo
HeatingElectric
High SchoolPrince George
Home Warranty Y/NNo
Land Lease Y/NNo
Lease Considered Y/NNo
Lease Renewal Y/NNo
Legal DescriptionLT:6 BK:2 SEC:1 SUB:RIVERS EDGE
LevelsOne
Lot Size UnitsAcres
MLS Area58 - Prince George
Middle/Junior High SchoolBeasley
MobileHomeRemainsYNNo
ModificationTimestamp2025-07-16T23:32:22.830-00:00
New ConstructionNo
Occupancy TypeOwner
OwnershipIndividuals
Ownership TypeSoleProprietor
Patio/Porch FeaturesRearPorch, Enclosed, Porch, Deck
Pool FeaturesNone
PossessionCloseOfEscrow
PostalCityPrince George
Property Attached Y/NNo
Property ConditionResale
Property Sub Type AdditionalSingleFamilyResidence
Property SubtypeSingleFamilyResidence
Property TypeResidential
Rent Control Y/NNo
RoofShingle
Senior Community Y/NNo
SewerPublicSewer
Standard StatusPending
StatusPending
Stories Count1
Subdivision NameRivers Edge
Tax Annual Amount1748.24
Tax Assessed Value213200
Tax Lot6
Tax Year2024
Total Rooms7
Year Built1977
Year Built DetailsActual
Zoning DescriptionR-1
Exterior for 11417 Yorkdale Drive
Crops Included Y/NNo
Exterior AmenitiesDeck, PavedDriveway
FencingNone
Horse Y/NNo
Irrigation Water Rights Y/NNo
Lot Size Acres0.5488
Lot Size Area0.5488
Parking FeaturesDriveway, Paved
SpaNo
Water SourcePublic
Waterfront Y/NNo
Additional Details
Price History
Schools
High School
Prince George High School
Elementary School
North Elementary School
Middle School
Beasley Middle School

Julia Negaard
Associate


 Beds • 3
Beds • 3 Full/Half Baths • 1 / 1
Full/Half Baths • 1 / 1 SQFT • 1,525
SQFT • 1,525