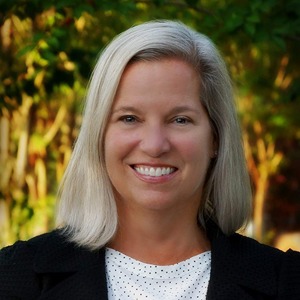Chesterfield, VA 23120 5118 Lake Summer Loop
$899,990
Pending



42 more











































Presented By: Melissa Yeary with Central Virginia Realty Inc.
Home Details
Welcome to 5118 Lake Summer Loop, The Georgia custom built by LeGault Homes and MOVE IN READY. 3414 square feet with a finished 3rd floor. This extraordinary home is spacious with an open floor concept offering a large entry way open to an flex room that could be used as a dining room or an office, the sizeable family room is open to the gigantic cooks kitchen. The first floor finishes off with a guest bedroom a full bath and a drop zone area from the garage. The second floor consist of an expansive primary suite with a full bath and two huge walk in closets, bedrooms 2 and 3 share a bath both with walk-in closets, the loft area is enormous. Enjoy the third floor finished area with a full bath and additional storage. Many Luxury Included Features: Fireplace featuring a custom finish and detailed trim, Custom Built In's, Walk-In Closets, Ceiling Fans, Farmhouse Double Basin Fireclay Kitchen Sink with cutting board, Luxury Kitchen showcasing elegance and upscale cabinetry with a sleek appearance, Waterfall Kitchen Island, Upgraded Trim Package, Champagne Bronze & Matte Black Plumbing Fixtures & Towel Bars, Wood Flooring through-out the first floor, primary and loft, Designer lighting fixtures, Quartz countertops, Tile Backsplash and Tile Baths, Arch Detail, Viking Appliances consisting of a gas 36" range, Under counter drawer microwave, 36" counter depth French door refrigerator, 24" wide 16 setting energy start dishwasher, trade-wind 35" wide range hood, Screen Porch and so much more.
Presented By: Melissa Yeary with Central Virginia Realty Inc.
Interior Features for 5118 Lake Summer Loop
Bedrooms
Total Bedrooms4
Bathrooms
Half Baths0
Total Baths4
Other Interior Features
LivingAreaSourceBuilder
Above Grade Finished Area3414.0
Air Conditioning Y/NYes
BasementCrawlSpace
Basement (Y/N)No
Below Grade Finished Area0.0
Fireplace FeaturesGas
Fireplace Y/NYes
FlooringPartiallyCarpeted, Tile, Wood
Heating Y/NYes
Interior AmenitiesBedroomOnMainLevel, ButlersPantry, CeilingFans, Fireplace, GraniteCounters, HighCeilings
Total Fireplaces1
Total Stories3
Window FeaturesThermalWindows
Other Rooms
General for 5118 Lake Summer Loop
Additional Parcels Y/NNo
AppliancesDishwasher, Disposal, TanklessWaterHeater
Architectural StyleCraftsman, TwoStory
Assoc Fee Paid PerQuarterly
Association Fee IncludesAssociationManagement, Clubhouse, CommonAreas, Pools, RecreationFacilities
Attached Garage Yes
Carport Y/NNo
Community FeaturesCommonGroundsArea, Clubhouse, HomeOwnersAssociation, Pool
Construction MaterialsBrick, Block, VinylSiding
CoolingZoned
CountyChesterfield
DirectionsLake Summer Loop to lot 43
DisclosuresDisclosureOnFile
Electric On Property Y/NNo
Elementary SchoolGrange Hall
Full Baths4
Garage Spaces2.0
Garage Y/NYes
HOAYes
HOA Fee$355.0
HeatingHeatPump, Propane
High SchoolCosby
Home Warranty Y/NNo
Land Lease Y/NNo
Lease Considered Y/NNo
Lease Renewal Y/NNo
LevelsThreeOrMore
Lot Size UnitsAcres
MLS Area62 - Chesterfield
Middle/Junior High SchoolTomahawk Creek
MobileHomeRemainsYNNo
New ConstructionYes
Occupancy TypeVacant
OwnershipCorporate
Ownership TypeCorporation
Patio/Porch FeaturesFrontPorch, Deck, Porch
Pool FeaturesInGround, Pool, Community
PossessionCloseOfEscrow
Property Attached Y/NNo
Property ConditionNewConstruction
Property Sub Type AdditionalSingleFamilyResidence
Property SubtypeSingleFamilyResidence
Property TypeResidential
Rent Control Y/NNo
Senior Community Y/NNo
SewerPublicSewer
Standard StatusPending
StatusPending
Stories3
Subdivision NameSummer Lake
Tax Annual Amount910.0
Tax Assessed Value105000
Tax Lot43
Tax Year2023
Total Rooms9
Waterfront Y/NNo
Year Built2024
Year Built DetailsActual
Zoning DescriptionR12
Exterior for 5118 Lake Summer Loop
Crops Included Y/NNo
Door FeaturesInsulatedDoors
Exterior AmenitiesDeck, SprinklerIrrigation, Porch
FencingNone
Horse Y/NNo
Irrigation Water Rights Y/NNo
Lot Size Acres0.3035
Lot Size Area0.3035
Open Parking Y/NNo
Parking FeaturesAttached, DirectAccess, Garage, GarageDoorOpener, Oversized
SpaNo
Water SourcePublic
Additional Details
Price History
Schools
Elementary School
Grange Hall Elementary School
Middle School
Tomahawk Creek Middle School
High School
Cosby High School

Catherine Curran
Associate


 Beds • 4
Beds • 4 Baths • 4
Baths • 4 SQFT • 3,414
SQFT • 3,414 Garage • 2
Garage • 2