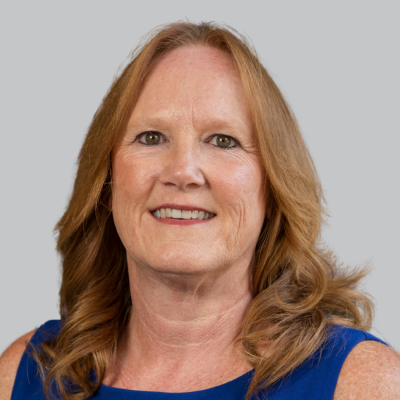Chesterfield, VA 23838 14611 Loamy Circle
$480,000
Sold: Aug 05, 2025



39 more








































Presented By: Irene Stager with RE/MAX Commonwealth.
Home Details
***NO HOA*** 1.06 Acre Lot! First offering in 23 years on this well maintained home! You don't want to miss this one! Quality built 1st Floor Primary Ensuite home with a 2nd bedroom on the first floor, full hall bath, large family room with gas fireplace, large eat-in kitchen with updated appliances, solid cabinets, breakfast nook full of windows for the perfect view of your park like rear yard full of nature, formal dining room, laundry room and 2 car attached garage complete the first level. Up stairs, you will find 2 additional generous size bedrooms (4th bedroom is currently used as a home office - has private stairs to the garage, which would make a great office or rec room), full bath, loft area overlooking the family room plus 2 walk-in attic storage areas. Home has also been wired for 30 amp direct generator connection. Showings Start on Thursday, May 8th.
Presented By: Irene Stager with RE/MAX Commonwealth.
General for 14611 Loamy Circle
Additional Parcels Y/NNo
AppliancesGasWaterHeater
Architectural StyleCapeCod, TwoStory
Attached Garage Yes
AttributionContact[email protected]
Buyer FinancingConventional
Carport Y/NNo
Close Price480000.0
Construction MaterialsBrick, Drywall, Frame, WoodSiding
CoolingCentralAir, HeatPump, Zoned
CountyChesterfield
DirectionsRt 10 to Lewis to R on Branders Bridge to L on Glebe Point to R on Orangeburg to R on Masada to L on Loamy Circle
Elementary SchoolEcoff
Full Baths3
Garage Spaces2.0
Garage Y/NYes
HOANo
HeatingElectric, ForcedAir, HeatPump, NaturalGas, Zoned
High SchoolMatoaca
Home Warranty Y/NNo
Land Lease Y/NNo
Lease Considered Y/NNo
Lease Renewal Y/NNo
Legal DescriptionGLEBE POINT WEST L 56 SEC 1
LevelsOneAndOneHalf
Lot Size UnitsAcres
MLS Area54 - Chesterfield
Middle/Junior High SchoolMatoaca
MobileHomeRemainsYNNo
ModificationTimestamp2025-08-05T20:46:39.380-00:00
New ConstructionNo
Occupancy TypeOwner
OwnershipIndividuals
Ownership TypeSoleProprietor
Patio/Porch FeaturesFrontPorch, Deck, Porch
Pool FeaturesNone
PossessionCloseOfEscrow
PostalCityChesterfield
Property Attached Y/NNo
Property ConditionResale
Property Sub Type AdditionalSingleFamilyResidence
Property SubtypeSingleFamilyResidence
Property TypeResidential
Rent Control Y/NNo
RoofShingle
Senior Community Y/NNo
SewerSepticTank
Standard StatusClosed
StatusClosed
Subdivision NameGlebe Point
Tax Annual Amount4052.7
Tax Assessed Value450300
Tax Lot56
Tax Year2025
Total Rooms9
Virtual TourClick here
Year Built1989
Year Built DetailsApproximate
Zoning DescriptionR15
Interior for 14611 Loamy Circle
Above Grade Finished Area2663.0
Air Conditioning Y/NYes
BasementCrawlSpace
Basement (Y/N)No
Below Grade Finished Area0.0
BuyerOfficeEmail[email protected]
Fireplace FeaturesGas
Fireplace Y/NYes
FlooringCarpet, Tile, Wood
Half Baths0
Heating Y/NYes
Interior AmenitiesBalcony, BedroomOnMainLevel, BreakfastArea, BayWindow, CeilingFans, DiningArea, SeparateFormalDiningRoom, EatInKitchen, Fireplace, HighCeilings, JettedTub, Loft, MainLevelPrimary, Pantry, WalkInClosets
LivingAreaSourceAssessor
Total Baths3
Total Bedrooms3
Total Fireplaces1
Total Stories1
Window FeaturesThermalWindows
Exterior for 14611 Loamy Circle
Crops Included Y/NNo
Door FeaturesInsulatedDoors
Exterior AmenitiesDeck, Lighting, Porch
FencingNone
Horse Y/NNo
Irrigation Water Rights Y/NNo
Lot FeaturesCulDeSac
Lot Size Acres1.067
Lot Size Area1.067
Parking FeaturesAttached, Garage, GarageDoorOpener, Oversized, GarageFacesRear, GarageFacesSide
SpaNo
Water SourcePublic
Waterfront Y/NNo
Additional Details
Price History

Irene Stager
Realtor


 Beds • 3
Beds • 3 Baths • 3
Baths • 3 SQFT • 2,663
SQFT • 2,663 Garage • 2
Garage • 2