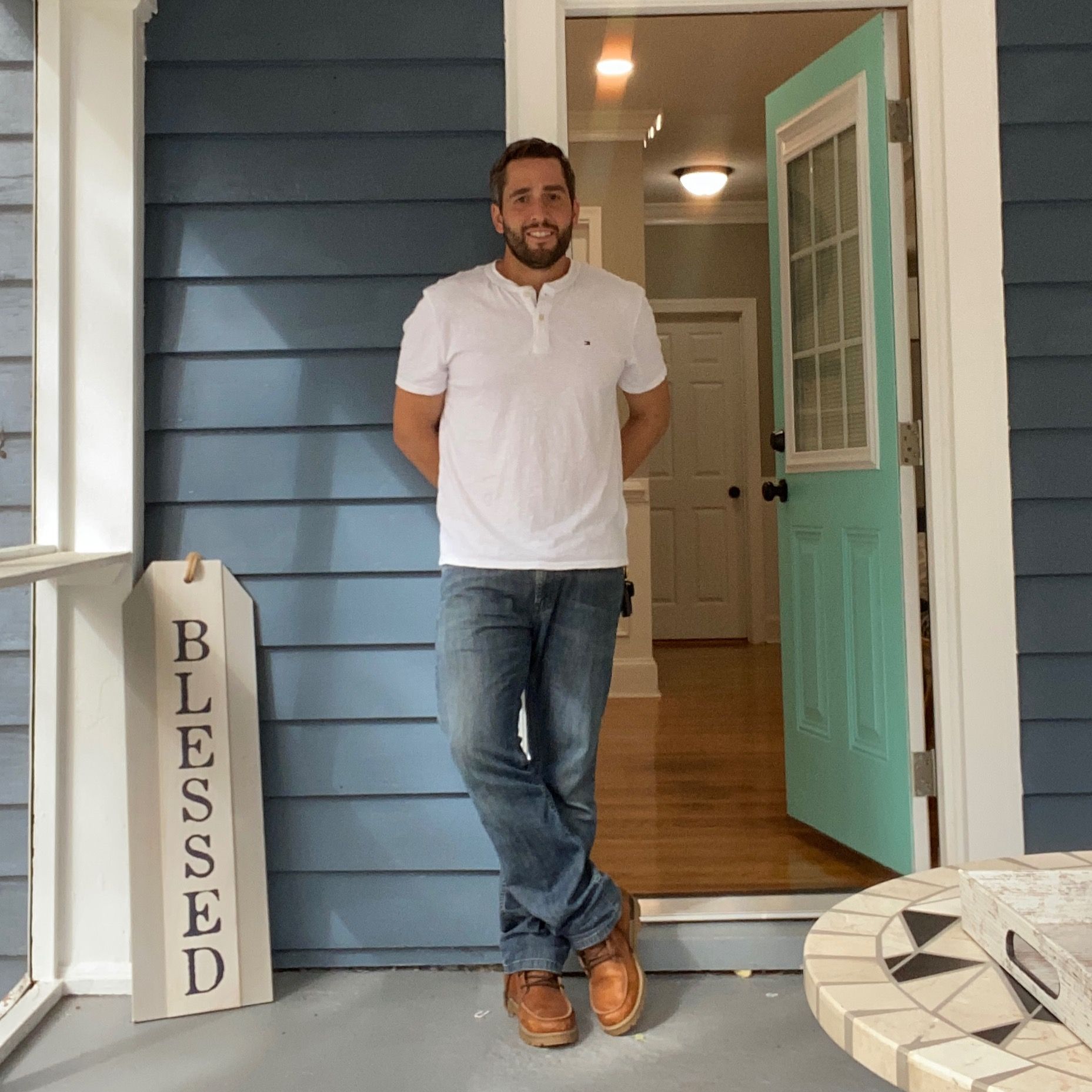Dunnsville, VA 22454 494 Marine Drive
$379,000



19 more




















Presented By: Patti Minor with Hometown Realty.
Home Details
Renovated Water Access/Water View 4 Bedroom Cottage only 100 steps from the River in the popular Neighborhood of Rappahannock River Estates. Boasting the best Community amenities in the County....wide sandy beach, boat ramp, pier & pavilion. Golf cart friendly neighborhood. New features include new LVP flooring over new, entire conditioned flooring system built with salt-treated lumber, new carpet in Bedrooms, Kitchen with new maple cabinets, quartz countertop, porcelain backsplash, farm sink & breakfast bar, newly painted, 1 & 1/2 Baths with ceramic flooring, big Sunroom with dining area, ceiling fans, bunk room for overflow, all appliances, artesian well, trek deck on the rear for outside enjoyment & the grill, fenced-in backyard & detached shed for all your water toys or your golf cart! Situated on 2 lots. Short run to Tappahannock & Town's amenities, shops, restaurants, June Parker Marina, historic Downtown with a seasonal monthly Farmer's Market, Town Park on the River, Central Park, Museum, Library, Tappahannock Art Guild, Rappahannock River Valley Wildlife Refuge, public boat ramp, Hobb's Hole Golf Course, health care facilities & VCU Health Tappahannock Hospital. One Hour from Richmond & Fredericksburg & 1.5 Hrs. from D. C. & Colonial Williamsburg. Perfect Cottage for entertaining & making family memories. Great area on the River for saltwater fishing.
Presented By: Patti Minor with Hometown Realty.
Interior Features for 494 Marine Drive
Bedrooms
Total Bedrooms4
Bathrooms
Half Baths1
Total Baths2
Other Interior Features
LivingAreaSourceOwner
Air Conditioning Y/NYes
BasementCrawl Space
Basement (Y/N)No
Below Grade Finished Area0
FlooringCeramic Tile, Partially Carpeted, Vinyl
Heating Y/NYes
Laundry FeaturesWasher Hookup, Dryer Hookup, Stacked
Total Stories1
Window FeaturesThermal Windows, Window Treatments
General for 494 Marine Drive
AppliancesWasher/Dryer Stacked, Dishwasher, Electric Water Heater, Microwave, Refrigerator, Stove
Architectural StyleBungalow, Cottage
Community FeaturesBeach, Boat Facilities, Common Grounds/Area, Dock, Park
Construction MaterialsBlock, Drywall, Vinyl Siding
CoolingCentral Air, Heat Pump
CountyEssex
Days on Market110
DirectionsFrom Tappahannock take Rt. 17 South for 6 Miles to Left on Fairfield Lane to Left on Ashland Road to entrance of Rappahannock River Estates and follow Marine Drive to 494 Marine Drive....3rd Cottage from the beach.
DisclosuresSeller Disclosure
Elementary SchoolTappahannock
Exterior FeaturesDeck, Storage, Shed, Unpaved Driveway
Full Baths1
Garage Y/NNo
HeatingElectric, Heat Pump
High SchoolEssex
Interior FeaturesCeiling Fan(s), Dining Area, Granite Counters, Bath in Primary Bedroom, Main Level Primary, Window Treatments, Paneling/Wainscoting
LevelsOne
Lot Size UnitsAcres
MLS Area106 - Essex
Middle/Junior High SchoolEssex
New ConstructionNo
Occupancy TypeVacant
Other StructuresShed(s)
Ownership TypeSole Proprietor
Patio/Porch FeaturesRear Porch, Deck
Percent OwnershipIndividuals
Pets AllowedYes
Pool FeaturesNone
PossessionClose Of Escrow
Property ConditionResale
Property Sub Type AdditionalSingle Family Residence
Property SubTypeSingle Family Residence
Property TypeResidential
RoofComposition
Security FeaturesSmoke Detector(s)
SewerEngineered Septic
Standard StatusActive
StatusActive
Stories1
Subdivision NameRappahannock River Estates
Tax Annual Amount1454.2
Tax Assessed Value264400
Tax Lot6 & 7
Tax Year2025
TopographyLevel
Total Rooms8
ViewWater
View Y/NYes
Waterfront FeaturesWater Access, Walk to Water
Waterfront Y/NNo
Year Built1955
Year Built DetailsActual
Zoning DescriptionResidential
Exterior for 494 Marine Drive
Door FeaturesInsulated Doors
FencingBack Yard, Fenced
Lot FeaturesLandscaped, Level
Lot Size Acres0.29
Lot Size Area0.29
Parking FeaturesDriveway, No Garage, Off Street, Unpaved
Water SourceWell
Additional Details
Price History
Schools
Elementary School
Tappahannock Elementary School
Middle School
Essex Middle School

Christian Toro
Associate


 Beds • 4
Beds • 4 Full/Half Baths • 1 / 1
Full/Half Baths • 1 / 1 SQFT • 1,530
SQFT • 1,530