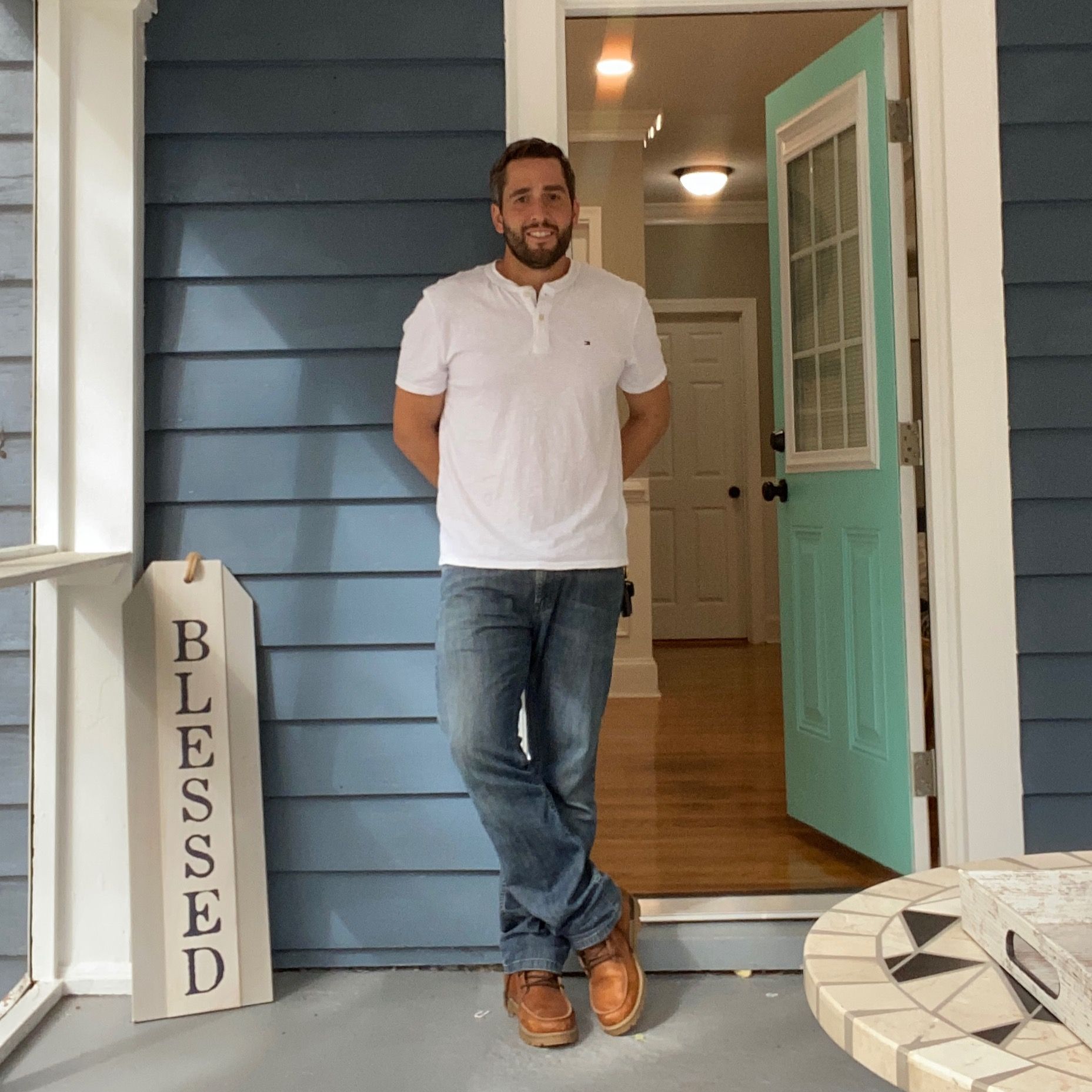Richmond, VA 23226 4804 Leonard Parkway
$1,580,000
Pending



43 more












































Presented By: David Nicholson with EXP Realty LLC.
Home Details
Leonard Parkway is a wonderful City street with a grassy median, which helps slow down traffic. This almost new Craftsman home with a garage was built in 2019 and features all the modern amenities on a quiet street where there are sidewalks and plenty of people out walking or running. If you know the City, you'll know Leonard Parkway. The first floor has 9 foot ceilings, with wider plank hardwood floors, and has a living room, dining room, breakfast area, great room, kitchen, and wetbar. The kitchen has a very large island with white quartz counters and stainless appliances. The master bedroom is large with a great sized walk in closet and spa like bathroom. There are 3 more good sized bedrooms on the second floor, each with a ceiling fan and carpeted floors. There are 2 additional bathrooms on the 2nd floor. The third floor would make a great teen hang out area with 2 bedrooms and a rec room or office plus a full bath and its own zone for heating and a/c. There is a full front covered porch and rear deck, with a nice backyard, complete with a 1 car garage, and privacy fence, on an alley.
Presented By: David Nicholson with EXP Realty LLC.
Interior Features for 4804 Leonard Parkway
Bedrooms
Total Bedrooms6
Bathrooms
Half Baths1
Total Baths5
Other Interior Features
LivingAreaSourceOther
Above Grade Finished Area3695.0
Air Conditioning Y/NYes
BasementCrawlSpace
Basement (Y/N)No
Below Grade Finished Area0.0
Fireplace FeaturesGas
Fireplace Y/NYes
FlooringTile, Wood
Heating Y/NYes
Interior AmenitiesBreakfastArea, SeparateFormalDiningRoom, DoubleVanity, EatInKitchen, Fireplace, GraniteCounters, HighCeilings, KitchenIsland, RecessedLighting, WalkInClosets
Total Fireplaces1
Total Stories2
Other Rooms
General for 4804 Leonard Parkway
Additional Parcels Y/NNo
AppliancesDishwasher, Disposal, GasWaterHeater, Microwave, TanklessWaterHeater
Architectural StyleCraftsman, TwoStory
Attached Garage No
Carport Y/NNo
Construction MaterialsFrame, HardiplankType
CoolingCentralAir, Electric, Zoned
CountyRichmond City
DisclosuresFamilialRelation, OwnerIsListingAgent
Elementary SchoolMunford
Full Baths4
Garage Spaces1.0
Garage Y/NYes
HOANo
HeatingElectric, NaturalGas, Zoned
High SchoolThomas Jefferson
Home Warranty Y/NNo
Land Lease Y/NNo
Lease Considered Y/NNo
Lease Renewal Y/NNo
Legal DescriptionEDGEWOOD PTL6-7 B1 0050.00X0150.00 0000.172 AC
LevelsTwoAndOneHalf
Lot Size UnitsAcres
MLS Area20 - Richmond
Middle/Junior High SchoolAlbert Hill
MobileHomeRemainsYNNo
ModificationTimestamp2025-07-25T18:04:07.830-00:00
New ConstructionNo
Occupancy TypeOwner
OwnershipIndividuals
Ownership TypeSoleProprietor
Patio/Porch FeaturesFrontPorch, Deck
Pool FeaturesNone
PossessionCloseOfEscrow
PostalCityRichmond
Property Attached Y/NNo
Property ConditionResale
Property Sub Type AdditionalSingleFamilyResidence
Property SubtypeSingleFamilyResidence
Property TypeResidential
Rent Control Y/NNo
RoofShingle
Senior Community Y/NNo
SewerPublicSewer
Standard StatusPending
StatusPending
Subdivision NameColonial Place
Tax Annual Amount12996.0
Tax Assessed Value1115000
Tax Year2024
Total Rooms14
Virtual TourClick here
Year Built2019
Year Built DetailsActual
Zoning DescriptionR-5
Exterior for 4804 Leonard Parkway
Crops Included Y/NNo
Exterior AmenitiesDeck
FencingBackYard, Fenced
Horse Y/NNo
Irrigation Water Rights Y/NNo
Lot Size Acres0.1722
Lot Size Area0.1722
Parking FeaturesAlleyAccess, Detached, Garage, GarageDoorOpener
SpaNo
Water SourcePublic
Waterfront Y/NNo
Additional Details
Price History
Schools
Middle School
Albert Hill Middle School
Elementary School
Munford Elementary School
High School
Thomas Jefferson High School

Christian Toro
Associate


 Beds • 6
Beds • 6 Full/Half Baths • 4 / 1
Full/Half Baths • 4 / 1 SQFT • 3,695
SQFT • 3,695 Garage • 1
Garage • 1