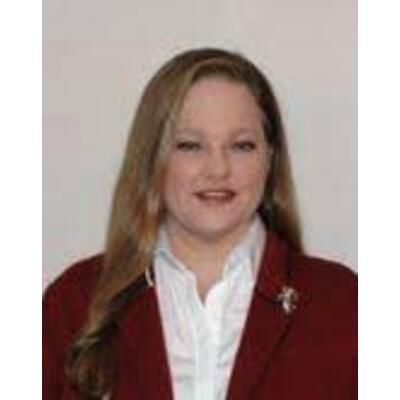Chesterfield, VA 23831 3723 Harrow Drive
$364,999
Pending



26 more



























Presented By: Dustin Olverson with EXP Realty LLC.
Home Details
Welcome home to this beautifully maintained 3-bedroom, 2-bath rancher nestled in the desirable Windsor Hills subdivision! With 1,888 sqft of comfortable living space, this home offers the perfect blend of charm, functionality, and modern updates. As you arrive, you’re greeted by a spacious front yard, large paved driveway, and an attached 1-car garage—providing plenty of room for parking and curb appeal. Step inside to a bright and airy living room featuring gleaming hardwood floors, a cozy fireplace, and recessed lighting that enhances the natural light. The flow continues into a formal dining room, perfect for gatherings and entertaining, and leads into an updated kitchen with a modern touch—featuring white cabinetry, stainless steel appliances, and sleek recessed lighting. Down the hallway, you'll find three spacious bedrooms, each with ceiling fans and plush carpet, including a spacious primary suite complete with a walk-in closet and private bath featuring a double vanity. Step out back to enjoy your own private retreat—a large bonus room addition, ideal as an entertainment hub. The fully fenced backyard offers plenty of space for outdoor fun, pets, or gardening. This charming rancher is move-in ready and waiting for you to make it home. Don’t miss out on this one—schedule your showing today!
Presented By: Dustin Olverson with EXP Realty LLC.
Interior Features for 3723 Harrow Drive
Bedrooms
Total Bedrooms3
Bathrooms
Half Baths0
Total Baths2
Other Interior Features
LivingAreaSourceAssessor
Above Grade Finished Area1888.0
Air Conditioning Y/NYes
Basement (Y/N)No
Below Grade Finished Area0.0
Fireplace FeaturesMasonry
Fireplace Y/NYes
FlooringTile
Heating Y/NYes
Interior AmenitiesBedroomOnMainLevel, CeilingFans, DoubleVanity, EatInKitchen, MainLevelPrimary, CableTv, WalkInClosets
Laundry FeaturesDryerHookup
Total Fireplaces1
Total Stories1
Other Rooms
General for 3723 Harrow Drive
Additional Parcels Y/NNo
AppliancesDishwasher, ElectricCooking, Microwave, Oven, SmoothCooktop, Stove
Architectural StyleRanch
Attached Garage No
Carport Y/NNo
Community FeaturesSportsField, TennisCourts
Construction MaterialsBlock, VinylSiding
CoolingCentralAir
CountyChesterfield
Elementary SchoolHarrowgate
Full Baths2
Garage Spaces1.0
Garage Y/NYes
HOANo
HeatingElectric, HeatPump
High SchoolMatoaca
Home Warranty Y/NNo
Land Lease Y/NNo
Lease Considered Y/NNo
Lease Renewal Y/NNo
Legal DescriptionWINDSOR HILLS L 5 BK B SEC 1
LevelsOne
Lot Size UnitsAcres
MLS Area52 - Chesterfield
Middle/Junior High SchoolCarver
MobileHomeRemainsYNNo
ModificationTimestamp2025-08-04T22:00:08.313-00:00
New ConstructionNo
Occupancy TypeOwner
OwnershipIndividuals
Ownership TypeSoleProprietor
Pool FeaturesNone
PossessionCloseOfEscrow
PostalCityChesterfield
Property Attached Y/NNo
Property ConditionResale
Property Sub Type AdditionalSingleFamilyResidence
Property SubtypeSingleFamilyResidence
Property TypeResidential
Rent Control Y/NNo
RoofShingle
Senior Community Y/NNo
SewerPublicSewer
Standard StatusPending
StatusPending
Stories Count1
Subdivision NameWindsor Hills
Tax Annual Amount3290.4
Tax Assessed Value372000
Tax Lot5
Tax Year2024
Total Rooms6
Year Built1998
Year Built DetailsActual
Zoning DescriptionR7
Exterior for 3723 Harrow Drive
Crops Included Y/NNo
Exterior AmenitiesPavedDriveway
FencingFenced, Full
Horse Y/NNo
Irrigation Water Rights Y/NNo
Lot Size Acres0.244
Lot Size Area0.244
Parking FeaturesDriveway, FinishedGarage, Paved
SpaNo
Water SourcePublic
Waterfront Y/NNo
Additional Details
Price History
Schools
High School
Matoaca High School
Middle School
Carver Middle School
Elementary School
Harrowgate Elementary School

Anne Thompson
Associate


 Beds • 3
Beds • 3 Baths • 2
Baths • 2 SQFT • 1,888
SQFT • 1,888 Garage • 1
Garage • 1