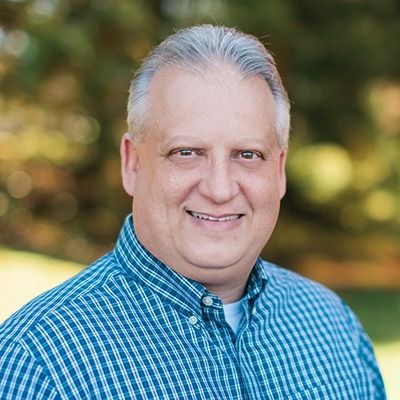Louisa, VA 23093 108 Nannie Burton Road
$419,950



28 more





























Presented By: Stoney Marshall with Hometown Realty Services Inc.
Home Details
Welcome to 108 Nannie Burton Road in lovely Louisa County. Known as "The Dillwyn I" this home is currently being built and is nicely situated on a 3.92 acre lot. The home is 1600 square feet with 3 bedrooms, 2 full bathrooms, an attached 2 car garage, and has access to FIREFLY or STARLINK HIGH SPEED INTERNET. The main living area includes an open floor plan with luxury vinyl plank floors and flush mount LED lighting. Within the kitchen you'll notice a large island, granite counter tops, stainless steel appliances, pantry, & tons of storage space in the custom built cabinetry. The primary bedroom is located on the opposite side of the home from the other 2 bedrooms and offers an attached full bath with a double vanity, large shower, as well as a 7' x 12' walk-in closet. Other quality features include double hung windows, dimensional shingles, and a conditioned crawl space to name a few. Outside there is an 8' x 22' covered front porch and a 12' x 12' rear deck. EST. COMPLETION: WINTER 2025. Plans, specs & plat are in the MLS. SELLER CLOSING COST CREDIT OF $7,500 WITH USE OF PREFERRED LENDER & ATTORNEY. Thanks for visiting, we hope you call it HOME!
Presented By: Stoney Marshall with Hometown Realty Services Inc.
Interior Features for 108 Nannie Burton Road
Bedrooms
Total Bedrooms3
Bathrooms
Half Baths0
Total Baths2
Other Interior Features
LivingAreaSourceBuilder
Air Conditioning Y/NYes
BasementCrawl Space
Basement (Y/N)No
Below Grade Finished Area0
FlooringVinyl
Heating Y/NYes
Laundry FeaturesWasher Hookup, Dryer Hookup
Total Stories1
Window FeaturesScreens, Thermal Windows
General for 108 Nannie Burton Road
AppliancesDishwasher, Electric Cooking, Electric Water Heater, Microwave, Stove
Architectural StyleCraftsman, Ranch
Attached Garage Yes
Construction MaterialsBlock, Drywall, Frame, Vinyl Siding
CoolingHeat Pump
CountyLouisa
Days on Market69
DirectionsFrom I64W: Exit 148 Shannon Hill Turn L on Shannon Hill Rd Turn R on Broad Street Rd Turn R on Whitesel Rd Turn L on Nannie Burton Rd. Property on R in 0.1 Mi Use 70 Nannie Burton Rd for GPS.
Elementary SchoolMoss Nuckols
Exterior FeaturesDeck, Porch, Unpaved Driveway
Full Baths2
Garage Spaces2
Garage Y/NYes
HeatingElectric, Heat Pump
High SchoolLouisa
Interior FeaturesCeiling Fan(s), Dining Area, Double Vanity, Eat-in Kitchen, Granite Counters, High Ceilings, Kitchen Island, Bath in Primary Bedroom, Main Level Primary, Pantry, Recessed Lighting, Walk-In Closet(s)
LevelsOne
Lot Size UnitsAcres
MLS Area38 - Louisa
Middle/Junior High SchoolLouisa
New ConstructionYes
Ownership TypeCorporation
Patio/Porch FeaturesFront Porch, Deck, Porch
Percent OwnershipCorporate
Pool FeaturesNone
PossessionClose Of Escrow
Property ConditionNew Construction, Under Construction
Property Sub Type AdditionalSingle Family Residence
Property SubTypeSingle Family Residence
Property TypeResidential
RoofComposition, Shingle
SewerEngineered Septic
Standard StatusActive
StatusActive
Stories1
Subdivision NameNone
Tax Annual Amount0
Tax Assessed Value0
Tax LotA
Tax Year2025
Total Rooms7
Virtual TourClick here
Waterfront Y/NNo
Year Built2025
Year Built DetailsUnder Construction
Exterior for 108 Nannie Burton Road
Lot FeaturesLevel, Wooded
Lot Size Acres3.92
Lot Size Area3.92
Parking FeaturesAttached, Driveway, Garage, Garage Door Opener, Garage Faces Rear, Garage Faces Side, Unpaved
Water SourceWell
Additional Details
Price History
Schools
Middle School
Louisa Middle School
High School
Louisa High School
Elementary School
Moss Nuckols Elementary School

Gary Pennington
Associate


 Beds • 3
Beds • 3 Baths • 2
Baths • 2 SQFT • 1,600
SQFT • 1,600 Garage • 2
Garage • 2