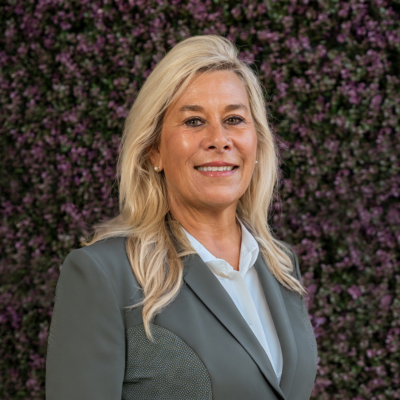Chesterfield, VA 23114 1520 Crawford Wood
$2,500



20 more





















Presented By: Debbie Gitlin with BHHS PenFed Realty.
Home Details
Welcome to this beautifully maintained single-level home offering 4 spacious bedrooms and 2.5 baths with fresh paint throughout and new carpet. Upon entering the home, the open-concept family room showcases gleaming hardwood floors, a vaulted ceiling, ceiling fan with light, a cozy gas fireplace, and 2 sets of sliding glass doors that lead to a private deck—ideal for entertaining or quiet outdoor relaxation.
The expansive eat-in kitchen is equipped with stainless steel appliances, granite countertops, an island with seating for two, and ample cabinetry to meet all your storage needs. A separate dining room offers plenty of space for formal meals and includes sliding glass doors that open to the deck.
The generously sized primary suite includes wall-to-wall carpeting, dual closets, and a luxurious en-suite bathroom with dual vanities, a large soaking tub, and a separate shower. Three additional bedrooms feature carpeting, ceiling fans with lights, and ample closet space.
The fully fenced backyard offers privacy and includes a storage shed for added convenience. A washer and dryer are included for your use.
Don’t miss the opportunity to make this exceptional home yours! Available August 1, 2025.
Renters Insurance is required. No smoking or vaping allowed! No "Grow tents". No Pets!
Apply online at www.penfedpropertymanagement.com. Qualifying income must 3 times the rent & must be verified with most recent paystubs and/or Federal tax returns. Application fee is $65/adult. Move in fee: $150 one-time Lease Administration Fee.
Please make sure you understand our screening criteria & confirm the current property availability before applying.
All BHHS PenFed Realty residents are enrolled in the Resident Benefits Package (RBP) for $45.95/month which includes renters insurance, credit building, $1M Identity Protection, HVAC air filter delivery (for applicable properties), move-in concierge service making utility connection setup a breeze.
Presented By: Debbie Gitlin with BHHS PenFed Realty.
Interior Features for 1520 Crawford Wood
Bedrooms
Total Bedrooms4
Bathrooms
Half Baths1
Total Baths3
Other Interior Features
Air Conditioning Y/NYes
Basement (Y/N)No
Fireplace Y/NYes
FlooringPartiallyCarpeted, Vinyl, Wood
Furnished Y/NUnfurnished
Heating Y/NYes
Interior AmenitiesBedroomOnMainLevel, BreakfastArea, CeilingFans, DiningArea, SeparateFormalDiningRoom, DoubleVanity, EatInKitchen, HighCeilings, HighSpeedInternet, BathInPrimaryBedroom, MainLevelPrimary, SolidSurfaceCounters, Wi
Total Fireplaces1
Total Stories1
General for 1520 Crawford Wood
Additional Parcels Y/NNo
AppliancesDryer, Dishwasher, ExhaustFan, ElectricCooking, Disposal, Microwave, Refrigerator, SmoothCooktop, Stove, Washer
Attached Garage No
AttributionContact[email protected]
Availability Date2025-07-25
Carport Y/NNo
CoolingCentralAir
CountyChesterfield
DisclosuresRentersInsuranceRequired
Elementary SchoolGordon
Full Baths2
Garage Spaces2.0
Garage Y/NYes
HOANo
HeatingForcedAir
High SchoolMonacan
Home Warranty Y/NNo
Land Lease Y/NNo
Lease Considered Y/NNo
Lease Renewal Y/NNo
LevelsOne
Lot Size UnitsAcres
MLS Area62 - Chesterfield
Middle/Junior High SchoolMidlothian
MobileHomeRemainsYNNo
ModificationTimestamp2025-07-25T19:17:18.557-00:00
New ConstructionNo
Ok to LeaseTwelveMonths
Pets AllowedNo
Pool FeaturesNone
PostalCityChesterfield
Property Attached Y/NNo
Property Sub Type AdditionalSingleFamilyResidence
Property SubtypeSingleFamilyResidence
Property TypeResidentialLease
Rent Control Y/NNo
Rent IncludesNone
Security Deposit2500.0
Security FeaturesSmokeDetectors
Senior Community Y/NNo
Standard StatusActive
StatusActive
Stories Count1
Structure TypeHouse
Tax Assessed Value0
Exterior for 1520 Crawford Wood
Crops Included Y/NNo
Exterior AmenitiesPavedDriveway
FencingFenced
Horse Y/NNo
Irrigation Water Rights Y/NNo
Parking FeaturesDriveway, Paved
SpaNo
Waterfront Y/NNo
Additional Details
Price History
Schools
Middle School
Midlothian Middle School
Elementary School
Gordon Elementary School
High School
Monacan High School

Kay Shobe
Associate


 Beds • 4
Beds • 4 Full/Half Baths • 2 / 1
Full/Half Baths • 2 / 1 SQFT • 1,999
SQFT • 1,999 Garage • 2
Garage • 2