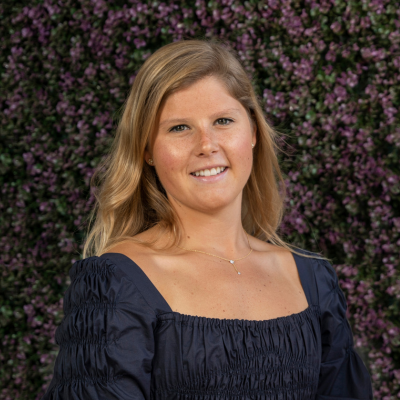Aylett, VA 23009 200 La Mae Circle
$373,000



35 more




































Presented By: Scott Clemmons with KW Metro Center.
Home Details
Imagine this…in beautiful King William a classic woodland cape on 2.0+ acres, offering an abundance of privacy and nature with modern functionality. Imagine sitting on your front porch or deck with cool breezes in the morning or evening, watching wildlife. Step on to the large deck for friends and family BBQ’s and events. Enjoy the in-ground pool perfect for hot summer days. Inside find the semi open concept great room, dining, and gourmet kitchen with stainless steel appliances granite, and an abundance counter space and custom cabinets and an enormous island. The lower level has hardwood flooring throughout. The enormous vaulted great room and the dining room both have gas fireplaces wonderful for crisp cool evenings complimented by recessed lighting. The adjacent primary on main bedroom is a retreat with an updated ensuite bath with an enormous walk-in shower. The laundry/utility area has custom cabinetry, solid surface countertops and updated half bath with a stackable washer dryer area. Upstairs has two nice sized bedrooms with a full bath which has been updated. Make this home your own!
Presented By: Scott Clemmons with KW Metro Center.
Interior Features for 200 La Mae Circle
Bedrooms
Total Bedrooms3
Bathrooms
Half Baths1
Total Baths3
Other Interior Features
LivingAreaSourceAssessor
Above Grade Finished Area1902.0
Air Conditioning Y/NYes
BasementCrawlSpace
Basement (Y/N)No
Below Grade Finished Area0.0
Fireplace FeaturesGas, Masonry
Fireplace Y/NYes
FlooringPartiallyCarpeted, Tile, Wood
Heating Y/NYes
Interior AmenitiesBeamedCeilings, Bookcases, BuiltInFeatures, ButlersPantry, CeilingFans, CathedralCeilings, DiningArea, EatInKitchen, Fireplace, GraniteCounters, KitchenIsland, MainLevelPrimary, RecessedLighting, SolidSurfaceCoun
Laundry FeaturesWasherHookup, DryerHookup, Stacked
Total Fireplaces2
Total Stories1
Window FeaturesWindowTreatments
General for 200 La Mae Circle
Additional Parcels Y/NNo
AppliancesDishwasher, ExhaustFan, ElectricCooking, ElectricWaterHeater, Disposal, Microwave, SmoothCooktop, Stove
Architectural StyleCapeCod
Attached Garage No
AttributionContact(804) 858-9000
Carport Y/NNo
Construction MaterialsDrywall, Frame, VinylSiding
CoolingZoned
CountyKing William
DirectionsUse GPS
DisclosuresSellerDisclosure
Elementary SchoolAcquinton
Full Baths2
Garage Y/NNo
HOANo
HeatingElectric, HeatPump
High SchoolKing William
Home Warranty Y/NNo
Land Lease Y/NNo
Lease Considered Y/NNo
Lease Renewal Y/NNo
Legal DescriptionLOT 12 BLK C SECT 2 VENTER HEIGHTS
Lot Size UnitsAcres
MLS Area43 - King William
Middle/Junior High SchoolKing William
MobileHomeRemainsYNNo
ModificationTimestamp2025-08-15T17:35:30.657-00:00
New ConstructionNo
Occupancy TypeVacant
Other StructuresGazebo, PoolHouse
OwnershipIndividuals
Ownership TypeSoleProprietor
Patio/Porch FeaturesFrontPorch, Patio, Deck, Porch
Pool FeaturesInGround, PoolEquipment, Pool, Private, Vinyl
PossessionCloseOfEscrow
PostalCityAylett
Property Attached Y/NNo
Property ConditionResale
Property Sub Type AdditionalSingleFamilyResidence
Property SubtypeSingleFamilyResidence
Property TypeResidential
Rent Control Y/NNo
RoofComposition
Senior Community Y/NNo
SewerSepticTank
Standard StatusActive
StatusActive
Subdivision NameNone
Tax Annual Amount1620.54
Tax Assessed Value263500
Tax Lot12
Tax Year2025
Total Rooms5
Virtual TourClick here
Year Built1990
Year Built DetailsApproximate
Zoning DescriptionR-1
Exterior for 200 La Mae Circle
Crops Included Y/NNo
Door FeaturesSlidingDoors
Exterior AmenitiesDeck, Porch, Storage, Shed, UnpavedDriveway
FencingNone
Horse Y/NNo
Irrigation Water Rights Y/NNo
Lot FeaturesWooded
Lot Size Acres2.3981
Lot Size Area2.3981
Parking FeaturesDriveway, OffStreet, Unpaved
SpaNo
Water SourceCommunityCoop, SharedWell
Waterfront Y/NNo
Additional Details
Price History
Schools
High School
King William High School
Middle School
King William Middle School
Elementary School
Acquinton Elementary School

Margaret Brown
Associate


 Beds • 3
Beds • 3 Full/Half Baths • 2 / 1
Full/Half Baths • 2 / 1 SQFT • 1,902
SQFT • 1,902