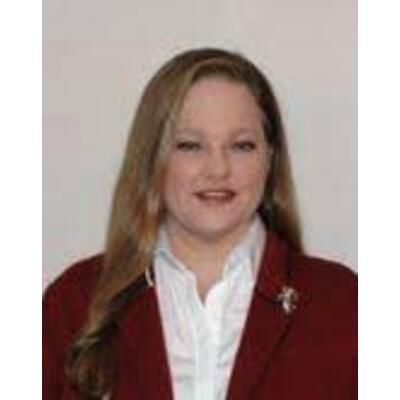Chester, VA 23836 202 Redbird Drive
$499,999



36 more





































Presented By: LaToya Washington with Covenant Realty.
Home Details
Located in a quiet, established neighborhood with easy access to local amenities, this home offers space, quality, and timeless value. packed with upgrades and designed for comfort, entertaining, and everyday living. The gourmet kitchen features a Viking commercial gas range, stainless steel appliances, custom island with warming/cooling drawer, upgraded ventilation, ceramic tile, track lighting, and hardwood floors. Formal dining room with tray ceiling, sunken living room, and private office with built-in bookcases give the main level both style and function. Surround sound wiring throughout the home takes your entertaining and everyday experience to the next level. French doors lead to a $40K custom stone patio complete with built-in Majic stainless steel grill, dual side burners, fire pit, and a remote-controlled retractable awning perfect for relaxing or hosting guests. Additional highlights include: 3-car garage with conditioned storage, In-ground irrigation system, 2 gas fireplaces (one in the primary suite), Front and rear staircases, Washer, dryer, blinds, and window treatments convey. Recent Updates & Features include: Landlock dehumidifier installed, Timer sprinkler system added, (2) thermostats replaced, Dishwasher (approx. 5 years old), Roof replaced in 2018, Garage door opener replaced in 2024, Hot water heater replaced in 2018.
Presented By: LaToya Washington with Covenant Realty.
Interior Features for 202 Redbird Drive
Bedrooms
Total Bedrooms5
Bathrooms
Half Baths1
Total Baths3
Other Interior Features
LivingAreaSourceAssessor
Above Grade Finished Area3221.0
Air Conditioning Y/NYes
Basement (Y/N)No
Below Grade Finished Area0.0
Fireplace FeaturesGas
Fireplace Y/NYes
FlooringPartiallyCarpeted, Tile, Wood
Heating Y/NYes
Interior AmenitiesBookcases, BuiltInFeatures, BreakfastArea, CeilingFans, DiningArea, SeparateFormalDiningRoom, DoubleVanity, Fireplace, GraniteCounters, GardenTubRomanTub, HighSpeedInternet, KitchenIsland, BathInPrimaryBedroom, P
Laundry FeaturesWasherHookup, DryerHookup
Total Fireplaces2
Total Stories2
General for 202 Redbird Drive
Additional Parcels Y/NNo
AppliancesDryer, Dishwasher, GasCooking, Microwave, Oven, Refrigerator, Washer
Architectural StyleTwoStory
Assoc Fee Paid PerAnnually
Attached Garage Yes
AttributionContact(804) 874-6806
Carport Y/NNo
Community FeaturesHomeOwnersAssociation
Construction MaterialsDrywall, Frame, Stone, VinylSiding
CoolingZoned
CountyChesterfield
DisclosuresSellerDisclosure
Elementary SchoolEnon
Full Baths2
Garage Spaces2.0
Garage Y/NYes
HOAYes
HOA Fee$570.0
HeatingElectric, HeatPump
High SchoolThomas Dale
Home Warranty Y/NNo
Land Lease Y/NNo
Lease Considered Y/NNo
Lease Renewal Y/NNo
Legal DescriptionRIVER'S BEND SEC 4 000-021
LevelsTwo
Lot Size UnitsAcres
MLS Area52 - Chesterfield
Middle/Junior High SchoolElizabeth Davis
MobileHomeRemainsYNNo
ModificationTimestamp2025-08-09T18:06:47.900-00:00
New ConstructionNo
Occupancy TypeOwner
OwnershipIndividuals
Ownership TypeSoleProprietor
Patio/Porch FeaturesFrontPorch, Deck, Porch
Pool FeaturesNone
PossessionCloseOfEscrow
PostalCityChester
Property Attached Y/NNo
Property ConditionResale
Property Sub Type AdditionalSingleFamilyResidence
Property SubtypeSingleFamilyResidence
Property TypeResidential
Rent Control Y/NNo
RoofComposition, Shingle
Senior Community Y/NNo
SewerPublicSewer
Standard StatusActive
StatusActive
Stories Count2
Subdivision NameRivers Bend
Tax Annual Amount4361.4
Tax Assessed Value491700
Tax Lot21
Tax Year2024
Total Rooms11
Year Built1995
Year Built DetailsActual
Zoning DescriptionR15
Exterior for 202 Redbird Drive
Crops Included Y/NNo
Exterior AmenitiesDeck, SprinklerIrrigation, Lighting, Porch, PavedDriveway
FencingNone
Horse Y/NNo
Irrigation Water Rights Y/NNo
Lot FeaturesCornerLot, Landscaped
Lot Size Acres0.613
Lot Size Area0.613
Parking FeaturesAttached, Driveway, Garage, Paved
SpaNo
Water SourcePublic
Waterfront Y/NNo
Additional Details
Price History
Schools
Middle School
Elizabeth Davis Middle School
High School
Thomas Dale High School
Elementary School
Enon Elementary School

Anne Thompson
Associate


 Beds • 5
Beds • 5 Full/Half Baths • 2 / 1
Full/Half Baths • 2 / 1 SQFT • 3,221
SQFT • 3,221 Garage • 2
Garage • 2