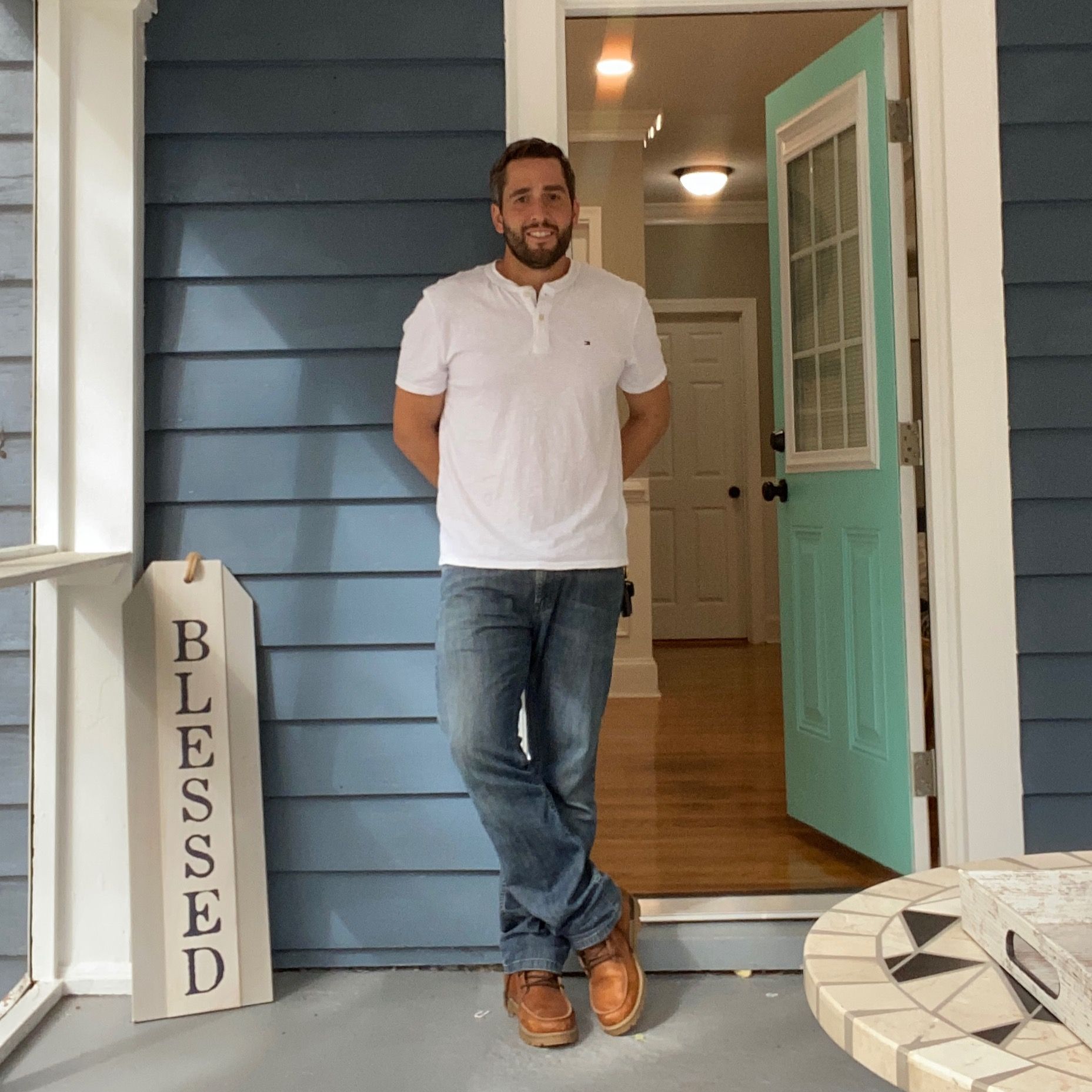Glen Allen, VA 23060 5360 Springfield Road
$550,000



30 more































Presented By: Andy Givens with Long & Foster REALTORS.
Home Details
Discover the perfect blend of style, space, and functionality in this welcoming Glen Allen gem. From the moment you enter, you’ll feel right at home in the spacious layout designed for comfort and everyday living.
The kitchen is a true highlight: bright, modern, and beautifully appointed. Whether you’re prepping school lunches or hosting weekend dinners, this space makes it effortless and enjoyable.
Step through to the screened-in porch, your go-to spot for morning coffee or relaxing evenings as you overlook the large, fenced-in backyard that is ideal for playtime, gardening, or simply soaking up fresh air in a private setting.
The expansive primary bedroom offers peaceful retreat vibes, complete with an en-suite bathroom for convenience and privacy.
And just steps away, a powered outdoor unit opens up possibilities: a dedicated home office, workshop for weekend projects, or bonus space for guests. Versatile and ready to meet your needs.
Located in a sought-after neighborhood with easy access to schools, parks, and everyday essentials, 5360 Springfield Rd offers both charm and practicality in one package.
Presented By: Andy Givens with Long & Foster REALTORS.
Interior Features for 5360 Springfield Road
Bedrooms
Total Bedrooms4
Bathrooms
Half Baths1
Total Baths3
Other Interior Features
LivingAreaSourceAssessor
Above Grade Finished Area2205.0
Air Conditioning Y/NYes
Basement (Y/N)No
Below Grade Finished Area0.0
Fireplace FeaturesGas
Fireplace Y/NYes
FlooringWood
Heating Y/NYes
Interior AmenitiesSeparateFormalDiningRoom, GraniteCounters, CableTv
Total Stories2
General for 5360 Springfield Road
Additional Parcels Y/NNo
AppliancesDryer, Dishwasher, GasCooking, GasWaterHeater
Architectural StyleTransitional
Attached Garage Yes
AttributionContact(804) 402-5137
Carport Y/NNo
Construction MaterialsDrywall, Frame, VinylSiding
CoolingCentralAir
CountyHenrico
DirectionsFrom Staples Mill Turn onto Springfield Rd. The home is .3 miles on the right.
Elementary SchoolEcho Lake
Full Baths2
Garage Spaces2.0
Garage Y/NYes
HOANo
HeatingForcedAir, NaturalGas
High SchoolGlen Allen
Home Warranty Y/NNo
Land Lease Y/NNo
Lease Considered Y/NNo
Lease Renewal Y/NNo
Legal DescriptionSUMMERBERRY BL B LT 15 88 B1 13
LevelsTwo
Lot Size UnitsAcres
MLS Area34 - Henrico
Middle/Junior High SchoolHolman
MobileHomeRemainsYNNo
ModificationTimestamp2025-08-03T20:10:10.693-00:00
New ConstructionNo
Occupancy TypeOwner
Other StructuresSheds
OwnershipIndividuals
Ownership TypeSoleProprietor
Patio/Porch FeaturesDeck, FrontPorch, Screened
Pool FeaturesNone
PossessionCloseOfEscrow
PostalCityGlen Allen
Property Attached Y/NNo
Property ConditionResale
Property Sub Type AdditionalSingleFamilyResidence
Property SubtypeSingleFamilyResidence
Property TypeResidential
Rent Control Y/NNo
RoofComposition
Senior Community Y/NNo
SewerPublicSewer
Standard StatusActive
StatusActive
Stories Count2
Subdivision NameSummerberry
Tax Annual Amount4251.26
Tax Assessed Value512200
Tax Lot15
Tax Year2025
Total Rooms7
Year Built2000
Year Built DetailsActual
Zoning DescriptionR3
Exterior for 5360 Springfield Road
Crops Included Y/NNo
Exterior AmenitiesStorage, Shed, PavedDriveway
FencingBackYard, Fenced
Horse Y/NNo
Irrigation Water Rights Y/NNo
Lot Size Acres0.6206
Lot Size Area0.6206
Parking FeaturesAttached, Driveway, Garage, GarageDoorOpener, Paved, TwoSpaces, SharedDriveway
SpaNo
Water SourcePublic
Waterfront Y/NNo
Additional Details
Price History
Schools
High School
Glen Allen High School
Middle School
Holman Middle School
Elementary School
Echo Lake Elementary School

Christian Toro
Associate


 Beds • 4
Beds • 4 Full/Half Baths • 2 / 1
Full/Half Baths • 2 / 1 SQFT • 2,205
SQFT • 2,205 Garage • 2
Garage • 2