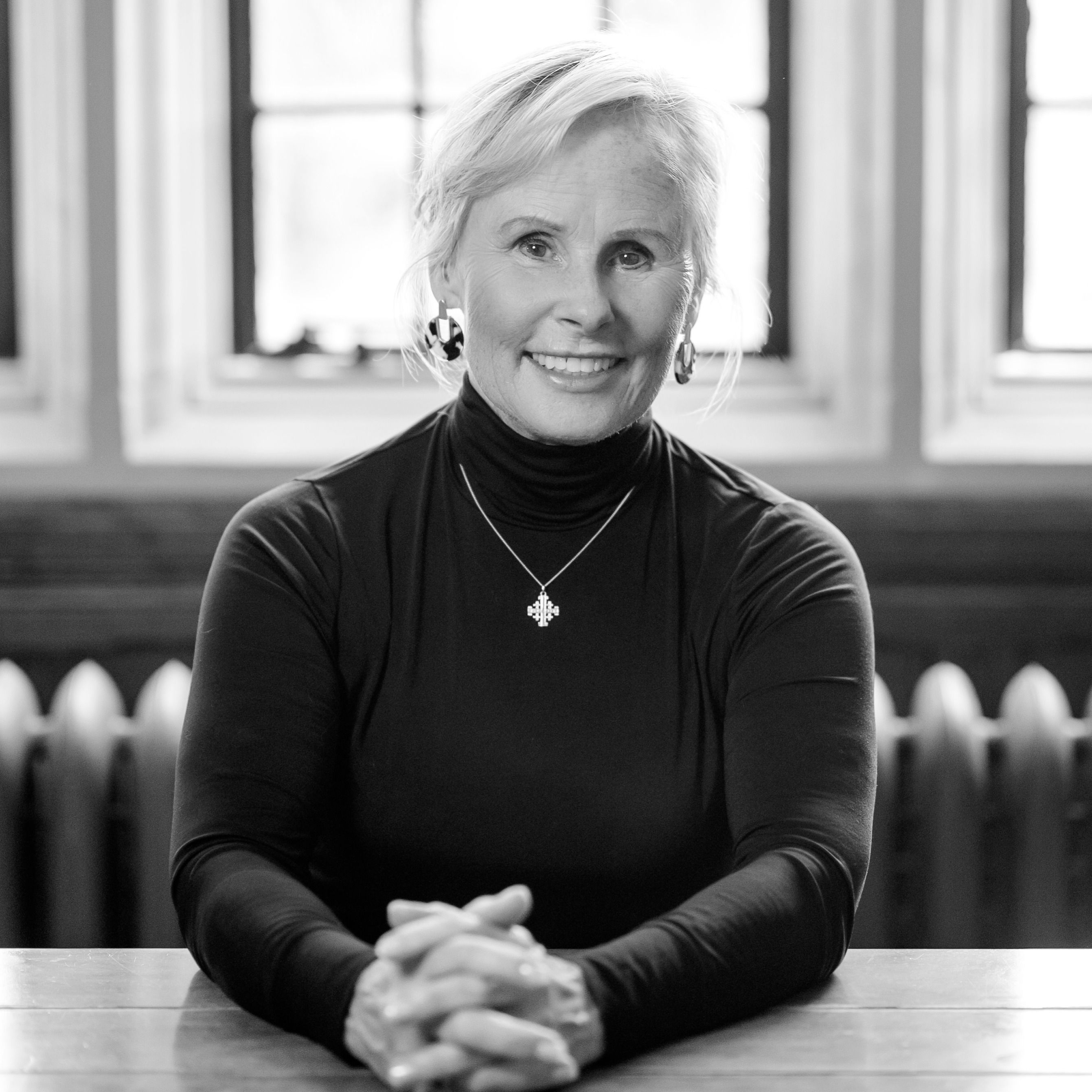Meherrin, VA 23954 2481 Falkland Road
$370,000
Pending



30 more































Presented By: Bree Cox with Century 21 Realty @ Home.
Home Details
Welcome to your private retreat on 15.8 acres just a short drive to the heart of Farmville! Come relax on the front porch, with a portion of it enclosed for all season enjoyment. Inside this spacious ranch-style home, you’ll find a generous living room that offers plenty of space to relax. While the kitchen is lined with wall to wall cabinetry and sits adjacent to the formal dining room—ideal for cooking, hosting, or simply enjoying everyday life. A separate office space makes working from home easy. This home combines functionality and flexibility with 4 bedrooms and 2.5 baths—each bedroom connects to a bathroom, and there's opportunity for two primary suites. Enjoy the peace of mind that comes with a new roof on the home, plus an oversized detached 2-car garage with rough-ins already in place for a future bathroom—great for a workshop, guest suite, or hobby space. Step outside and let your imagination roam across the 15.8 acres of park-like land—a mix of open fields and gentle rolling hills. Make a trail down to the creek for added enjoyment! Ideal for gardening, animals, recreation, or even future expansion. Whether you're looking for a homestead, a hobby farm, or just room to breathe, this property delivers space and the possibilities are endless. Come experience country living with town convenience just a short drive away!
Presented By: Bree Cox with Century 21 Realty @ Home.
Interior Features for 2481 Falkland Road
Bedrooms
Total Bedrooms4
Bathrooms
Half Baths1
Total Baths3
Other Interior Features
LivingAreaSourceAssessor
Above Grade Finished Area2304.0
Air Conditioning Y/NYes
BasementCrawlSpace
Basement (Y/N)No
Below Grade Finished Area0.0
Fireplace Y/NNo
FlooringLaminate
Heating Y/NYes
Interior AmenitiesBedroomOnMainLevel, CeilingFans, SeparateFormalDiningRoom, LaminateCounters, BathInPrimaryBedroom, MainLevelPrimary
Total Fireplaces
Total Stories1
Other Rooms
General for 2481 Falkland Road
Additional Parcels Y/NNo
AppliancesDryer, ElectricCooking, ElectricWaterHeater, Oven, Refrigerator, Stove, Washer
Architectural StyleRanch
Attached Garage No
Carport Y/NNo
Construction MaterialsBlock, Drywall, Frame, VinylSiding
CoolingCentralAir
CountyPrince Edward
DirectionsFrom 360W, take a R onto Meherrin Road, Slight Left onto Falkland Road, 2481 Falkland Rd is about a mile on the Right
Elementary SchoolPrince Edward
Full Baths2
Garage Spaces2.5
Garage Y/NYes
HOANo
HeatingElectric
High SchoolPrince Edward
Home Warranty Y/NNo
Land Lease Y/NNo
Lease Considered Y/NNo
Lease Renewal Y/NNo
Legal DescriptionSHACKLETON AC 15.800 CL 2 DB 2012/1027
LevelsOne
Lot Size UnitsAcres
MLS Area300 - Prince Edward
Middle/Junior High SchoolPrince Edward
MobileHomeRemainsYNNo
ModificationTimestamp2025-08-02T19:24:35.803-00:00
New ConstructionNo
Occupancy TypeOwner
OwnershipIndividuals
Ownership TypeSoleProprietor
Patio/Porch FeaturesFrontPorch, GlassEnclosed, Porch
Pool FeaturesNone
PossessionCloseOfEscrow
PostalCityMeherrin
Property Attached Y/NNo
Property ConditionResale
Property Sub Type AdditionalSingleFamilyResidence
Property SubtypeSingleFamilyResidence
Property TypeResidential
Rent Control Y/NNo
RoofComposition, Shingle
Senior Community Y/NNo
SewerSepticTank
Standard StatusPending
StatusPending
Stories Count1
Subdivision NameNone
Tax Annual Amount1206.92
Tax Assessed Value232100
Tax Year2024
Total Rooms10
Virtual TourClick here
Waterfront FeaturesCreek
Year Built1998
Year Built DetailsActual
Exterior for 2481 Falkland Road
Crops Included Y/NNo
Door FeaturesSlidingDoors
Exterior AmenitiesPorch
FencingBackYard, Fenced, Partial
Horse Y/NNo
Irrigation Water Rights Y/NNo
Lot FeaturesRollingSlope
Lot Size Acres15.8
Lot Size Area15.8
Parking FeaturesDetached, Garage, Oversized, TwoSpaces
SpaNo
Water SourceWell
Waterfront Y/NNo
Additional Details
Price History
Schools
Elementary School
Prince Edward Elementary School
Middle School
Prince Edward Middle School
High School
Prince Edward High School

Robin Johnson
Associate


 Beds • 4
Beds • 4 Full/Half Baths • 2 / 1
Full/Half Baths • 2 / 1 SQFT • 2,304
SQFT • 2,304 Garage • 2
Garage • 2