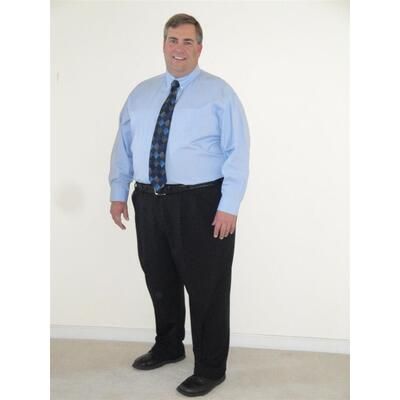Glen Allen, VA 23059 5525 Barnsley Terrace
$749,950



29 more






























Presented By: Skye Eddy with BHHS PenFed Realty.
Home Details
Located in the sought-after Deep Run district, this 4-bedroom, 2.5-bath transitional home offers spacious living and timeless style. A bright, two-story foyer welcomes you and flows seamlessly into the formal living room, which connects to the elegant dining room featuring a tray ceiling and detailed crown molding. The kitchen boasts solid cherry cabinetry, stainless steel appliances, and a central island—perfect for both cooking and entertaining. Adjacent to the kitchen, the eat-in area impresses with a vaulted ceiling, seven windows, and French doors that open to the deck, flooding the space with natural light. The family room invites you to relax with its hardwood floors and cozy gas fireplace. Upstairs, the generous primary suite includes his-and-her closets and a private ensuite bath. Three additional bedrooms share a well-appointed hall bath. A walk-up attic offers ample storage space, while the deck and backyard provide a private outdoor retreat. This home blends classic features with everyday functionality in one of the area's most desirable school districts.
Presented By: Skye Eddy with BHHS PenFed Realty.
Interior Features for 5525 Barnsley Terrace
Bedrooms
Total Bedrooms4
Bathrooms
Half Baths1
Total Baths3
Other Interior Features
LivingAreaSourceAssessor
Above Grade Finished Area2798.0
Air Conditioning Y/NYes
BasementCrawlSpace
Basement (Y/N)No
Below Grade Finished Area0.0
Fireplace FeaturesGas, Vented
Fireplace Y/NYes
FlooringLaminate, PartiallyCarpeted, Tile, Wood
Heating Y/NYes
Interior AmenitiesCeilingFans, SeparateFormalDiningRoom, EatInKitchen, FrenchDoorsAtriumDoors, Fireplace, JettedTub, KitchenIsland, LaminateCounters, BathInPrimaryBedroom, Pantry
Total Fireplaces1
Total Stories2
General for 5525 Barnsley Terrace
Additional Parcels Y/NNo
AppliancesDryer, Dishwasher, ElectricCooking, Disposal, GasWaterHeater, Oven, Refrigerator, WaterHeater, Washer
Architectural StyleTwoStory, Transitional
Assoc Fee Paid PerAnnually
Association Fee IncludesCommonAreas
Attached Garage Yes
AttributionContact[email protected]
Carport Y/NNo
Construction MaterialsDrywall, Frame, VinylSiding
CoolingCentralAir, Zoned
CountyHenrico
DirectionsNuckols Road to Norwich Parkway. Left on Barnsley Terrace. House on left.
Elementary SchoolShady Grove
Full Baths2
Garage Spaces2.0
Garage Y/NYes
HOAYes
HOA Fee$350.0
HeatingForcedAir, NaturalGas, Zoned
High SchoolDeep Run
Home Warranty Y/NNo
Land Lease Y/NNo
Lease Considered Y/NNo
Lease Renewal Y/NNo
Legal DescriptionHAMPSHIRE SC 2 BL A LT 30
LevelsTwo
Lot Size UnitsAcres
MLS Area34 - Henrico
Middle/Junior High SchoolShort Pump
MobileHomeRemainsYNNo
ModificationTimestamp2025-08-06T11:00:33.420-00:00
New ConstructionNo
Occupancy TypeVacant
OwnershipIndividuals
Ownership TypeSoleProprietor
Patio/Porch FeaturesRearPorch, Deck
Pool FeaturesNone
PossessionCloseOfEscrow
PostalCityGlen Allen
Property Attached Y/NNo
Property ConditionResale
Property Sub Type AdditionalSingleFamilyResidence
Property SubtypeSingleFamilyResidence
Property TypeResidential
Rent Control Y/NNo
RoofComposition, Shingle
Senior Community Y/NNo
SewerPublicSewer
Standard StatusActive
StatusActive
Stories Count2
Subdivision NameHampshire
Tax Annual Amount5595.86
Tax Assessed Value674200
Tax Lot30
Tax Year2025
Total Rooms9
Year Built2003
Year Built DetailsActual
Zoning DescriptionR2AC
Exterior for 5525 Barnsley Terrace
Crops Included Y/NNo
Door FeaturesFrenchDoors
Exterior AmenitiesDeck, SprinklerIrrigation, PavedDriveway
FencingNone
Horse Y/NNo
Irrigation Water Rights Y/NNo
Lot FeaturesLandscaped
Lot Size Acres0.3101
Lot Size Area0.3101
Parking FeaturesAttached, Driveway, Garage, GarageDoorOpener, OffStreet, Paved, GarageFacesRear, GarageFacesSide
SpaNo
Water SourcePublic
Waterfront Y/NNo
Additional Details
Price History
Schools
Middle School
Short Pump Middle School
Elementary School
Shady Grove Elementary School
High School
Deep Run High School

Scott Winston
Associate


 Beds • 4
Beds • 4 Full/Half Baths • 2 / 1
Full/Half Baths • 2 / 1 SQFT • 2,798
SQFT • 2,798 Garage • 2
Garage • 2