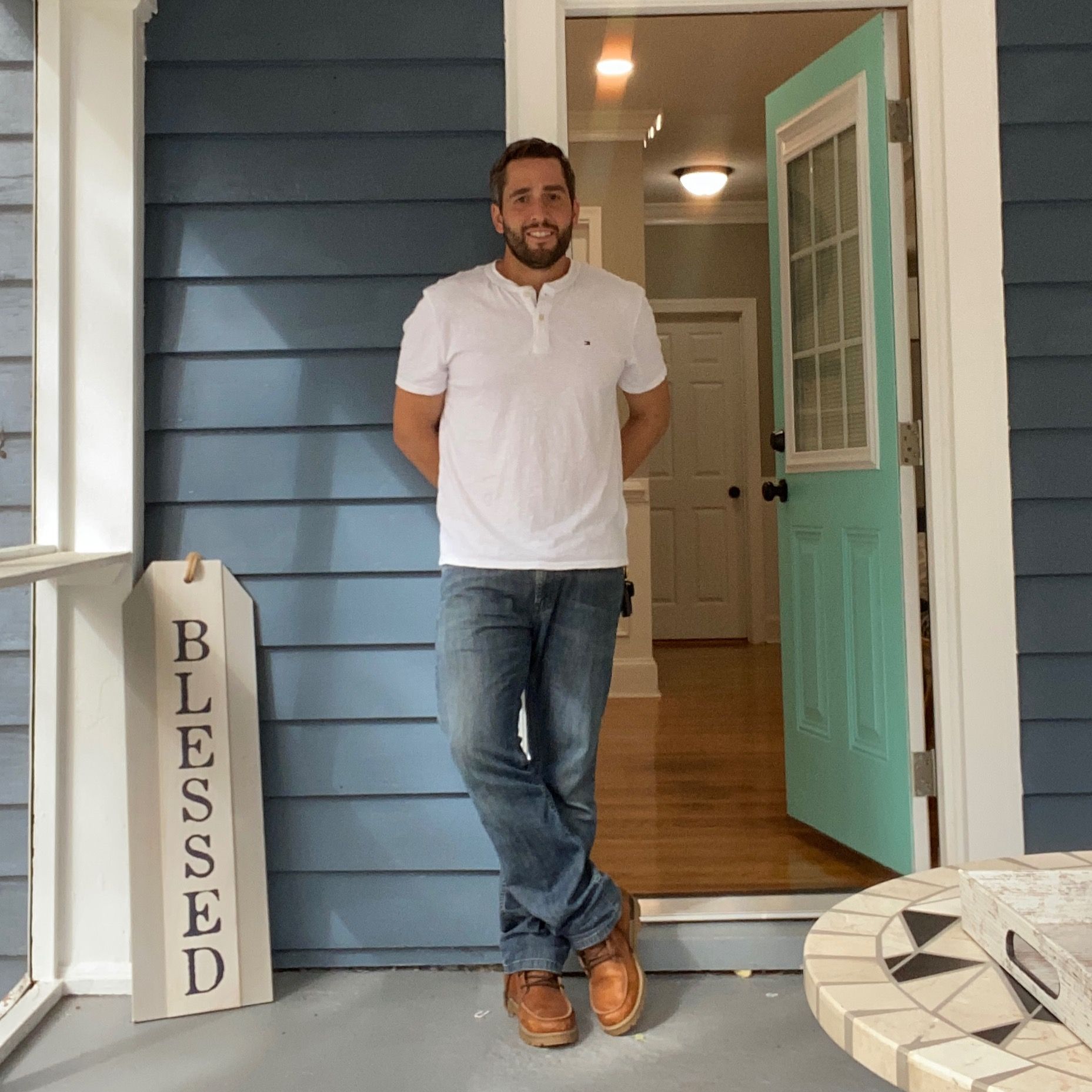Chesterfield, VA 23838 6601 Hagerty Lane
$579,000



28 more





























Presented By: Raymond Cherry with The Wilson Group.
Home Details
Spacious Family Home on Private 3 Acre Lot. Experience the charm of country living just minutes from your favorite shops and restaurants! This stunning two-story home with a partial basement and two-car garage is nestled on a private 3.18-acre cul-de-sac lot in desirable Chesterfield County.
Step inside to a bright and spacious living room, perfect for welcoming guests. To your right, enjoy a formal dining room ideal for hosting special occasions. The eat-in kitchen is warm and inviting perfect for Sunday morning breakfasts.
Upstairs, you’ll find a massive Primary Suite featuring a walk-in closet and a private ensuite bathroom. Down the hall are three additional generously sized bedrooms, a second full bath, and a convenient laundry room.Built in 2006, this home includes thoughtful upgrades such as a workshop in the partial basement, a storage shed, and extensive landscaping. It also features a whole-house water filtration system and is serviced by a well and septic system.
If you’re looking for peaceful living with modern convenience, Welcome HOME!
Presented By: Raymond Cherry with The Wilson Group.
Interior Features for 6601 Hagerty Lane
Bedrooms
Total Bedrooms4
Bathrooms
Half Baths1
Total Baths3
Other Interior Features
LivingAreaSourceAssessor
Above Grade Finished Area2343.0
Air Conditioning Y/NYes
BasementPartial
Basement (Y/N)Yes
Below Grade Finished Area0.0
Fireplace FeaturesGas
Fireplace Y/NYes
FlooringCarpet, Linoleum, Wood
Heating Y/NYes
Interior AmenitiesCeilingFans, DiningArea, SeparateFormalDiningRoom, EatInKitchen, Fireplace, HighSpeedInternet, KitchenIsland, LaminateCounters, BathInPrimaryBedroom, Pantry, WiredForData
Laundry FeaturesWasherHookup, DryerHookup, Stacked
Total Stories2
Window FeaturesScreens
General for 6601 Hagerty Lane
Additional Parcels Y/NNo
AppliancesDishwasher, Disposal, Oven, Refrigerator, RangeHood, Stove
Architectural StyleContemporary, TwoStory, Transitional
Attached Garage Yes
Carport Y/NNo
Construction MaterialsDrywall, Frame, VinylSiding, WoodSiding
CoolingCentralAir, Electric
CountyChesterfield
Elementary SchoolEttrick
Full Baths2
Garage Spaces2.0
Garage Y/NYes
HOANo
HeatingElectric, HeatPump
High SchoolMatoaca
Home Warranty Y/NNo
Land Lease Y/NNo
Lease Considered Y/NNo
Lease Renewal Y/NNo
Legal DescriptionSTAFFORD PLACE L 7 BK E SEC 4
LevelsTwo
Lot Size UnitsAcres
MLS Area54 - Chesterfield
Middle/Junior High SchoolMatoaca
MobileHomeRemainsYNNo
ModificationTimestamp2025-08-02T11:00:40.490-00:00
New ConstructionNo
Occupancy TypeOwner
OwnershipIndividuals
Ownership TypeSoleProprietor
Patio/Porch FeaturesFrontPorch, Deck
Pool FeaturesNone
PossessionCloseOfEscrow
PostalCityChesterfield
Property Attached Y/NYes
Property ConditionResale
Property Sub Type AdditionalSingleFamilyResidence
Property SubtypeSingleFamilyResidence
Property TypeResidential
Rent Control Y/NNo
RoofComposition
Senior Community Y/NNo
SewerSepticTank
Standard StatusActive
StatusActive
Stories Count2
Subdivision NameStafford Place
Tax Annual Amount3528.9
Tax Assessed Value395400
Tax Lot7
Tax Year2024
Total Rooms8
Year Built2006
Year Built DetailsActual
Zoning DescriptionR15
Exterior for 6601 Hagerty Lane
Crops Included Y/NNo
Door FeaturesSlidingDoors
Exterior AmenitiesDeck, SprinklerIrrigation, Lighting, Storage, PavedDriveway
Horse Y/NNo
Irrigation Water Rights Y/NNo
Lot FeaturesCulDeSac
Lot Size Acres3.182
Lot Size Area3.182
Parking FeaturesAttached, Driveway, FinishedGarage, Garage, Oversized, Paved, OnStreet, WorkshopInGarage
SpaNo
Water SourcePublic, Well
Waterfront Y/NNo
Additional Details
Price History
Schools
Middle School
Matoaca Middle School
Elementary School
Ettrick Elementary School
High School
Matoaca High School

Christian Toro
Associate


 Beds • 4
Beds • 4 Full/Half Baths • 2 / 1
Full/Half Baths • 2 / 1 SQFT • 2,343
SQFT • 2,343 Garage • 2
Garage • 2