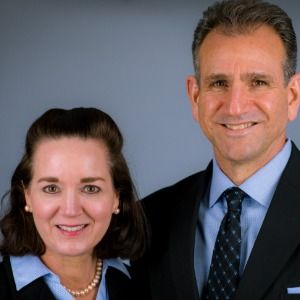Glen Allen, VA 23060 2424 Liesfeld Parkway
$679,000
Pending



28 more





























Presented By: Kim Sebrell with Keller Williams Realty.
Home Details
Located in the sought-after West Broad Village, this meticulously maintained home is filled with upgrades! Enjoy an elevator to all levels, wide-plank hardwood flooring, plantation shutters, and 10-foot ceilings throughout the entire home. On the first level, you'll find a spacious foyer, a bedroom with a ceiling fan/light, a full bath with tub/shower combo, and access to the two-car garage. The second-level main living space is perfect for entertaining with an open floor plan and tons of natural light! The eat-in kitchen features granite countertops, a glass tile backsplash, a large island with barstool area, upgraded 42” soft-close cabinets, stainless steel appliances, dual pantries, breakfast nook and a grilling balcony. An adjoining dining area with a chandelier is open to the family room. The family room is bright and open with a glass door leading out onto a front balcony and features a gas fireplace with stone surround, built-ins, and a ceiling fan/light. A half bath for guests completes the main living area. The third floor features the luxurious primary suite with a tray ceiling, a walk-in closet, and an en-suite bath with a walk-in tiled shower. A second bedroom, also with an en-suite bath and walk-in closet, and a laundry room with overhead storage complete the third floor. The fourth floor offers two great spaces for relaxing and entertaining: the spacious rec room and a rooftop terrace with awning. The spaces share a beautiful two-sided gas fireplace- the perfect background for indoor/outdoor living! A full bath and private bedroom complete the fourth floor. Enjoy maintenance-free living and all of the amenities West Broad Village has to offer, including a community clubhouse with a game room and theatre room, pool, walking paths, and playground. Enjoy walking to area shopping and dining, and easy access to I-64 in this prime location!
Presented By: Kim Sebrell with Keller Williams Realty.
Interior Features for 2424 Liesfeld Parkway
Bedrooms
Total Bedrooms4
Bathrooms
Half Baths1
Total Baths5
Other Interior Features
LivingAreaSourceAssessor
Above Grade Finished Area2828.0
Air Conditioning Y/NYes
Basement (Y/N)No
Below Grade Finished Area398.0
Fireplace FeaturesGas
Fireplace Y/NYes
FlooringCeramicTile, Wood
Heating Y/NYes
Interior AmenitiesBookcases, BuiltInFeatures, BedroomOnMainLevel, TrayCeilings, CeilingFans, DiningArea, DoubleVanity, EatInKitchen, FrenchDoorsAtriumDoors, Fireplace, GraniteCounters, HighCeilings, KitchenIsland, BathInPrimaryBed
Laundry FeaturesWasherHookup, DryerHookup
Total Fireplaces2
Total Stories4
Other Rooms
General for 2424 Liesfeld Parkway
AccessibilityAccessibilityFeatures, AccessibleBedroom, AccessibleElevatorInstalled
Additional Parcels Y/NNo
AppliancesDryer, Dishwasher, Disposal, GasWaterHeater, Microwave, Oven, Refrigerator, Stove, TanklessWaterHeater, Washer
Architectural StyleRowHouse
Assoc Fee Paid PerMonthly
Association AmenitiesLandscaping
Association Fee IncludesClubhouse, CommonAreas, MaintenanceStructure, Pools, RecreationFacilities, RoadMaintenance, Trash
Attached Garage Yes
AttributionContact804-539-7524
Carport Y/NNo
Community FeaturesCommonGroundsArea, Clubhouse, Fitness, HomeOwnersAssociation, MaintainedCommunity, Playground, Pool
Construction MaterialsBrick, BrickVeneer, Drywall, HardiplankType
CoolingCentralAir, Zoned
CountyHenrico
DirectionsFrom Broad Street, turn onto Liesfeld Farm Drive, then continue straight to the home.
DisclosuresFamilialRelation, SellerDisclosure
Elementary SchoolColonial Trail
Full Baths4
Garage Spaces2.0
Garage Y/NYes
HOAYes
HOA Fee$310.0
HeatingElectric, ForcedAir, NaturalGas, Zoned
High SchoolDeep Run
Home Warranty Y/NNo
Land Lease Y/NNo
Lease Considered Y/NNo
Lease Renewal Y/NNo
Legal DescriptionWEST BROAD VILLAGE SC 15 BL D LT 10
LevelsThreeOrMore
Lot Size UnitsAcres
MLS Area22 - Henrico
Middle/Junior High SchoolShort Pump
MobileHomeRemainsYNNo
ModificationTimestamp2025-08-08T16:39:35.523-00:00
New ConstructionNo
Occupancy TypeVacant
OwnershipIndividuals
Ownership TypeSoleProprietor
Patio/Porch FeaturesBalcony, Patio, Porch
Pool FeaturesPool, Community
PossessionCloseOfEscrow
PostalCityGlen Allen
Property Attached Y/NYes
Property ConditionResale
Property Sub Type AdditionalTownhouse
Property SubtypeTownhouse
Property TypeResidential
Rent Control Y/NNo
RoofShingle
Security FeaturesSmokeDetectors
Senior Community Y/NNo
SewerPublicSewer
Standard StatusPending
StatusPending
Stories Count4
Structure TypeTownhouse
Subdivision NameWest Broad Village
Tax Annual Amount0.0
Tax Assessed Value615900
Tax Lot10
Tax Year2025
Total Rooms8
Year Built2013
Year Built DetailsActual
Exterior for 2424 Liesfeld Parkway
Crops Included Y/NNo
Door FeaturesFrenchDoors
Exterior AmenitiesAwnings, Porch
FencingNone
Foundation DetailsSlab
Horse Y/NNo
Irrigation Water Rights Y/NNo
Lot Size Acres0.033
Lot Size Area0.033
Parking FeaturesAssigned, Attached, DirectAccess, Garage, GarageDoorOpener, Guest, OffStreet, GarageFacesRear, GarageFacesSide
SpaNo
Water SourcePublic
Waterfront Y/NNo
Additional Details
Price History
Schools
Middle School
Short Pump Middle School
Elementary School
Colonial Trail Elementary School
High School
Deep Run High School

Lisa Joseph
Associate


 Beds • 4
Beds • 4 Full/Half Baths • 4 / 1
Full/Half Baths • 4 / 1 SQFT • 3,226
SQFT • 3,226 Garage • 2
Garage • 2