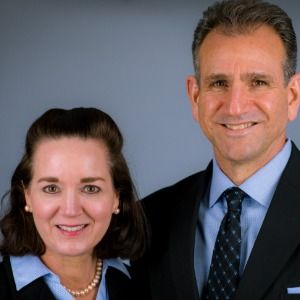Richmond, VA 23226 6900 Dartmouth Avenue
$547,500



32 more

































Presented By: James Strum with Long & Foster REALTORS.
Home Details
Welcome to this move in ready, 4-bedroom, 3.5-bath, 2,300 sq ft colonial in Crestview, Charles Glenn subdivision. Built in 2001, this two-story home sits on a corner lot with vinyl siding, shutters, freshly landscaped rock beds & shrubs. Great new updates in September '25 include brand new asphalt dimensional shingle roof installed, freshly painted front porch, updated back deck, updated crawl space with new vapor barrier an installation and the entire interior has been completely repainted! Step inside to the foyer with LVP floors & decorative lighting, offering access to a half bath & a versatile bonus room perfect for an office, playroom, or craft space. The formal dining room flows into the kitchen featuring granite countertops, wood cabinets, large eat-in island, breakfast nook with three windows overlooking the backyard, & stainless steel appliances including a black induction stove & microwave. The open-concept family room offers a gas fireplace with slate surround, overhead fan light, & direct access to the updated back deck & fully fenced backyard. Upstairs, the primary suite features a double vanity ensuite, soaking tub, walk-in shower, overhead fan, & large walk-in closet. Three additional bedrooms with LVP floors, double-door closets, & a full bath with taupe floors complete the second floor. The walk-up attic could be easily finished for additional square footage — windows are already installed & ductwork/utilities are positioned out of the way for easy drywalling. Enjoy a fully fenced backyard with mature trees, multiple patio areas, cross-space lighting, power receptacles, & small storage shed. A beautifully maintained home with modern finishes, ample living space & a backyard perfect for gatherings.
Presented By: James Strum with Long & Foster REALTORS.
Interior Features for 6900 Dartmouth Avenue
Bedrooms
Total Bedrooms4
Bathrooms
Half Baths1
Total Baths3
Other Interior Features
LivingAreaSourceAssessor
Air Conditioning Y/NYes
BasementCrawl Space
Basement (Y/N)No
Below Grade Finished Area0
Fireplace FeaturesGas
Fireplace Y/NYes
FlooringVinyl
Heating Y/NYes
Laundry FeaturesWasher Hookup, Dryer Hookup
Total Fireplaces1
Total Stories2
General for 6900 Dartmouth Avenue
AppliancesDishwasher, Exhaust Fan, Electric Cooking, Gas Water Heater, Microwave, Smooth Cooktop, Stove
Architectural StyleColonial, Two Story
Assoc Fee Paid PerQuarterly
Construction MaterialsFrame, Vinyl Siding
CoolingCentral Air, Electric, Attic Fan
CountyHenrico
Days on Market7
DirectionsHorsepen to Charles, left on Dartmouth, house is on the corner
Elementary SchoolCrestview
Expected Active Date 2025-10-15
Exterior FeaturesDeck, Porch, Storage, Shed, Paved Driveway
Full Baths2
Garage Y/NNo
HOA80
HeatingForced Air, Natural Gas
High SchoolFreeman
Home Owner AssocYes
Interior FeaturesBreakfast Area, Ceiling Fan(s), Eat-in Kitchen, Fireplace, Granite Counters, Garden Tub/Roman Tub, Kitchen Island, Bath in Primary Bedroom, Walk-In Closet(s)
LevelsTwo
Lot Size UnitsAcres
MLS Area22 - Henrico
Middle/Junior High SchoolTuckahoe
New ConstructionNo
Occupancy TypeOwner
Other StructuresShed(s)
Ownership TypeSole Proprietor
Patio/Porch FeaturesFront Porch, Patio, Deck, Porch
Percent OwnershipIndividuals
Pool FeaturesNone
PossessionClose Of Escrow
Property ConditionResale
Property Sub Type AdditionalSingle Family Residence
Property SubTypeSingle Family Residence
Property TypeResidential
RoofShingle
SewerPublic Sewer
Standard StatusActive
StatusActive
Stories2
Subdivision NameCharles Glen
Tax Annual Amount3899.34
Tax Assessed Value469800
Tax Lot33
Tax Year2025
Total Rooms8
Virtual TourClick here
Virtual TourClick here
Waterfront Y/NNo
Year Built2001
Year Built DetailsApproximate
Zoning DescriptionR3
Exterior for 6900 Dartmouth Avenue
FencingFenced, Privacy, Wood
Lot Size Acres0.2084
Lot Size Area0.2084
Parking FeaturesDriveway, Paved
Water SourcePublic
Additional Details
Price History
Schools
Middle School
Tuckahoe Middle School
Elementary School
Crestview Elementary School
High School
Freeman High School

Lisa Joseph
Associate


 Beds • 4
Beds • 4 Full/Half Baths • 2 / 1
Full/Half Baths • 2 / 1 SQFT • 2,300
SQFT • 2,300