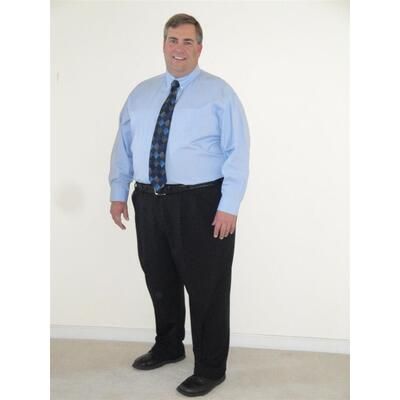Mechanicsville, VA 23116 10062 Rinker Drive
$430,000
Pending



29 more






























Presented By: Jeannette Mock with Joyner Fine Properties.
Home Details
Incredible opportunity to own this very spacious 4 bed/3 full bath home in a quaint section of Mechanicsville. Many new upgrades throughout this nearly 2800 square foot home such as wood floors completely refinished, brand new lvp floor in the kitchen, new luxury vinyl plank floors in the downstairs bedroom and office, and brand new carpet in the family room! Beautifully repainted cabinets in the kitchen, the entire interior of the home has been repainted, and many fresh lighting options also abound throughout! On the first floor you will encounter a clean update in the eat-in kitchen with nearly new stainless steel appliances, new lighting, and a pantry for all of your overflow needs. There is a pass through from the kitchen to the Florida room that boasts loads of light from many windows that spill back into the kitchen. The Florida room is easily used for a reading or relaxing space. Off the kitchen is a formal dining room allowing for special gatherings with friends and family. There is also an adjacent living room for welcoming and entertaining guests! Meandering down the hall to the primary suite, you will find a swanky space in which to unwind and relax.Stately crown and chair molding, refinished wood flooring, stunning brand new tile shower, new cabinet sink, lighting, and mirror round out this sumptuous area. Down the same hall you'll encounter two additional ample bedrooms with refinished wood floors,crown and chair moldings and ceiling fans with lights. In the lower level is a cozy wood paneled den with soft and velvety new carpet, and a wood burning fireplace.The fourth bedroom with brand new luxury vinyl plank and an incredible office space for ease of working from home, and a full bathroom complete this level. The laundry space includes a washer and dryer that convey, work space and central vacuum. There is an incredible storage throughout: a unit below the back deck that's enclosed, a pull down attic, plus a storage shed with electricity! Move right into this renewed beauty in Hanover County!
Presented By: Jeannette Mock with Joyner Fine Properties.
Interior Features for 10062 Rinker Drive
Bedrooms
Total Bedrooms4
Bathrooms
Half Baths0
Total Baths3
Other Interior Features
LivingAreaSourceAppraiser
Air Conditioning Y/NYes
BasementFinished
Basement (Y/N)Yes
Fireplace FeaturesMasonry, Wood Burning
Fireplace Y/NYes
FlooringCarpet, Ceramic Tile, Vinyl, Wood
Heating Y/NYes
Laundry FeaturesWasher Hookup, Dryer Hookup
Total Fireplaces1
Total Stories2
Window FeaturesScreens, Thermal Windows
Other Rooms
General for 10062 Rinker Drive
AppliancesDishwasher, Exhaust Fan, Electric Water Heater, Disposal, Microwave, Refrigerator, Stove, Water Heater, Washer
Architectural StyleTwo Story, Split-Foyer
Construction MaterialsBrick, Drywall, Frame, Vinyl Siding
CoolingCentral Air, Electric, Heat Pump
CountyHanover
Days on Market17
DirectionsAtlee Station Road and turn onto Beechwood Drive, make a Right onto Ashking Drive, make a Left onto Gerljean Drive, and make a Left onto Rinker Drive. Home is on the left.
DisclosuresEasement(s)
Elementary SchoolCool Spring
Exterior FeaturesDeck, Storage, Shed, Paved Driveway
Full Baths3
Garage Y/NNo
HeatingElectric, Forced Air, Oil
High SchoolAtlee
Interior FeaturesBookcases, Built-in Features, Bay Window, Ceiling Fan(s), Separate/Formal Dining Room, Eat-in Kitchen, Fireplace, High Ceilings, Laminate Counters, Bath in Primary Bedroom, Pantry, Recessed Lighting
LevelsTwo, Multi/Split
Lot Size UnitsAcres
MLS Area36 - Hanover
Middle/Junior High SchoolChickahominy
New ConstructionNo
Occupancy TypeVacant
Other StructuresShed(s)
Ownership TypeSole Proprietor
Patio/Porch FeaturesRear Porch, Stoop, Deck
Percent OwnershipIndividuals
Pool FeaturesNone
PossessionClose Of Escrow
Property ConditionResale
Property Sub Type AdditionalSingle Family Residence
Property SubTypeSingle Family Residence
Property TypeResidential
RoofAsphalt, Composition, Shingle
Security FeaturesSecurity System, Smoke Detector(s)
SewerPublic Sewer
Standard StatusPending
StatusPending
Stories2
Subdivision NameBeechwood Farms
Tax Annual Amount1564.11
Tax Assessed Value386200
Tax Lot25
Tax Year2025
TopographyLevel
Total Rooms10
Waterfront Y/NNo
Year Built1971
Year Built DetailsActual
Zoning DescriptionR2
Exterior for 10062 Rinker Drive
FencingBack Yard, Fenced, Privacy
Foundation DetailsSlab
Lot FeaturesLevel
Lot Size Acres0.324
Lot Size Area0.324
Parking FeaturesDriveway, No Garage, Off Street, Paved, On Street
Water SourcePublic
Additional Details
Price History
Schools
Elementary School
Cool Spring Elementary School

Scott Winston
Associate


 Beds • 4
Beds • 4 Baths • 3
Baths • 3 SQFT • 2,778
SQFT • 2,778