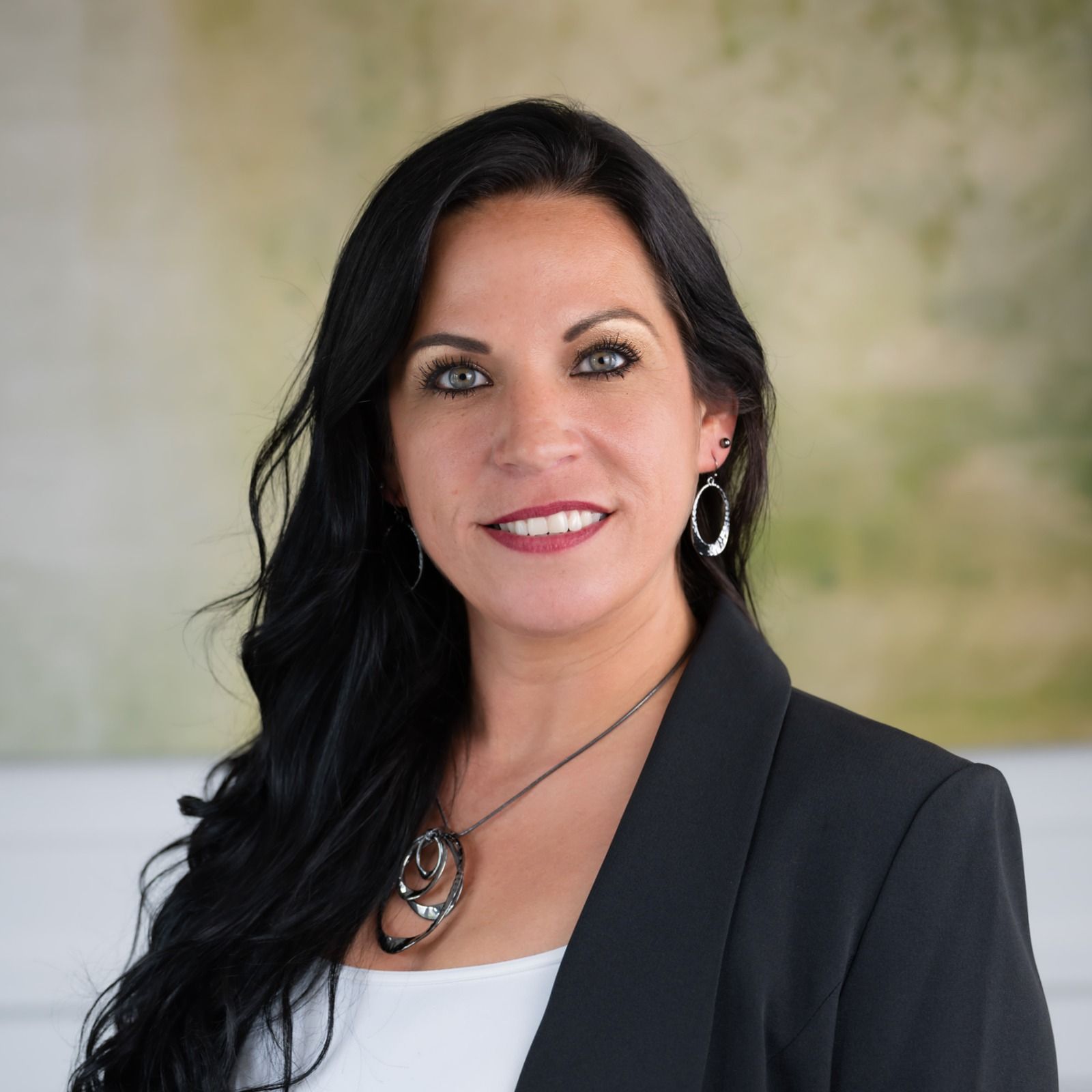Richmond, VA 23226 5108 Patterson Avenue
$515,000



22 more























Presented By: Chase Crowder with Long & Foster REALTORS.
Home Details
Charming brick Cape Cod situated on an oversized lot in the highly sought-after Libbie/Grove area. This inviting home welcomes you with its warm character and thoughtful updates throughout. The family room opens to a bright sunroom with a wood-burning fireplace—perfect for relaxing or entertaining. The updated kitchen features white cabinetry, granite countertops, and stainless steel appliances, flowing seamlessly into a spacious eat-in area. The main level offers two bedrooms—one currently used as an office—and a beautifully updated full bath. An open stairway leads to the second level, which includes two additional generous bedrooms with excellent closet space, another full bath, and new laminate hardwood flooring. Throughout the home, charming storage areas and cozy nooks add to its appeal. Enjoy peaceful evenings on the back deck overlooking the large, established, and fully fenced backyard. Notable updates include hardwood floors on the main level, vapor barrier in crawlspace (2016), backyard fence (2018), shed (2017), front storm door (2019), and new back door (2020). Windows were replaced in 2015, and the roof, HVAC, and hot water heater are all approximately nine years old.
Presented By: Chase Crowder with Long & Foster REALTORS.
Interior Features for 5108 Patterson Avenue
Bedrooms
Total Bedrooms4
Bathrooms
Half Baths0
Total Baths2
Other Interior Features
LivingAreaSourceAssessor
Air Conditioning Y/NYes
BasementCrawl Space
Basement (Y/N)No
Below Grade Finished Area0
Fireplace FeaturesMasonry, Wood Burning
Fireplace Y/NYes
FlooringVinyl, Wood
Heating Y/NYes
Total Stories1
General for 5108 Patterson Avenue
AppliancesDryer, Dishwasher, Electric Water Heater, Freezer, Microwave, Refrigerator, Stove, Washer
Architectural StyleTwo Story
Construction MaterialsBrick, Block, Drywall, Vinyl Siding
CoolingZoned
CountyRichmond City
Days on Market7
Directionslocated on Patterson Avenue between Harlan Circle and Willow Lawn Drive
Elementary SchoolMunford
Expected Active Date 2025-10-23
Exterior FeaturesDeck, Lighting
Full Baths2
Garage Y/NNo
HeatingElectric, Heat Pump, Zoned
High SchoolThomas Jefferson
Lot Size UnitsAcres
MLS Area20 - Richmond
Middle/Junior High SchoolAlbert Hill
New ConstructionNo
Occupancy TypeOwner
Ownership TypeSole Proprietor
Patio/Porch FeaturesDeck
Percent OwnershipIndividuals
Pool FeaturesNone
PossessionClose Of Escrow
Property ConditionResale
Property Sub Type AdditionalSingle Family Residence
Property SubTypeSingle Family Residence
Property TypeResidential
RoofComposition
SewerPublic Sewer
Standard StatusActive
StatusActive
Subdivision NameWillow Lawn
Tax Annual Amount6108
Tax Assessed Value509000
Tax Lot14
Tax Year2025
Total Rooms8
Waterfront Y/NNo
Year Built1950
Year Built DetailsActual
Zoning DescriptionR-2
Exterior for 5108 Patterson Avenue
FencingBack Yard, Fenced
Lot Size Acres0.2977
Lot Size Area0.2977
Parking FeaturesOn Street
Water SourcePublic
Additional Details
Price History
Schools
Middle School
Albert Hill Middle School
Elementary School
Munford Elementary School
High School
Thomas Jefferson High School

Nicole Asbell
Associate


 Beds • 4
Beds • 4 Baths • 2
Baths • 2 SQFT • 1,606
SQFT • 1,606